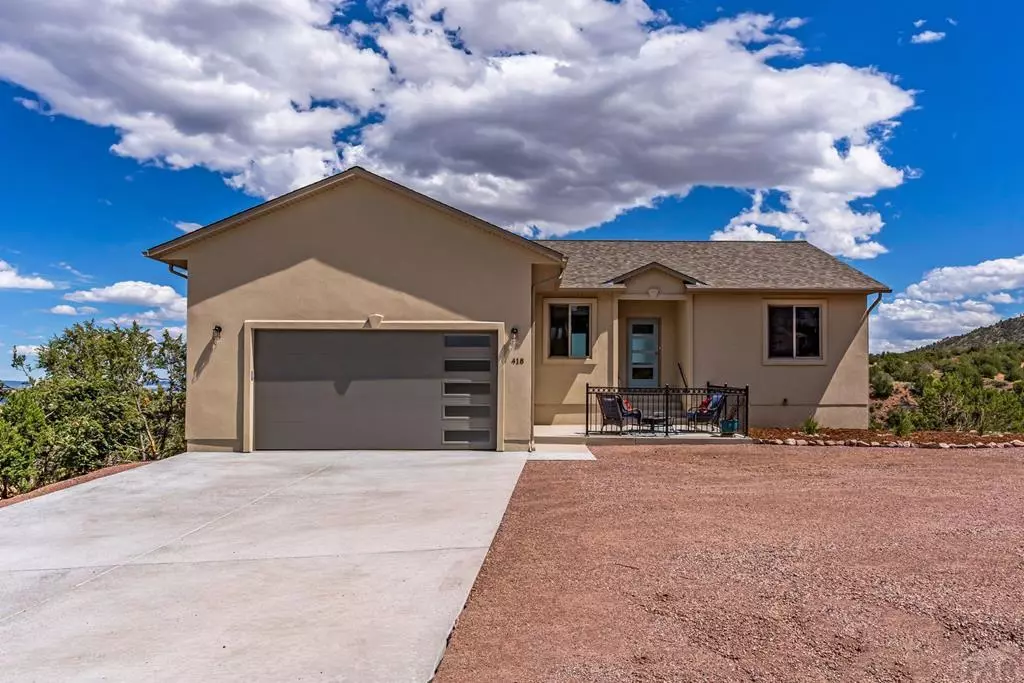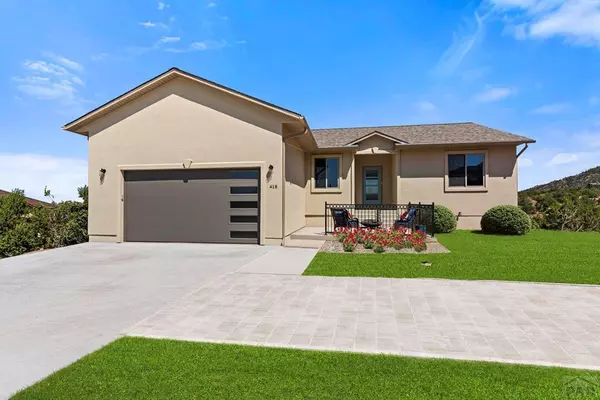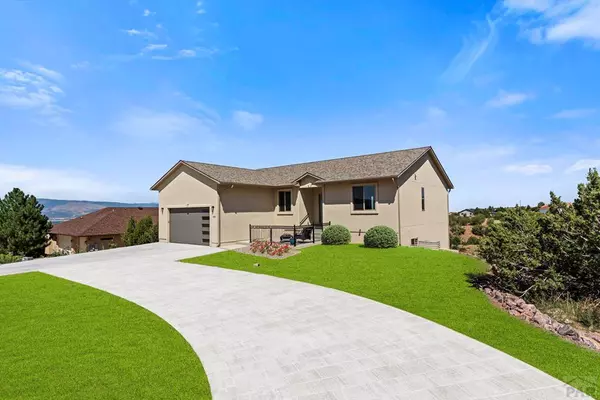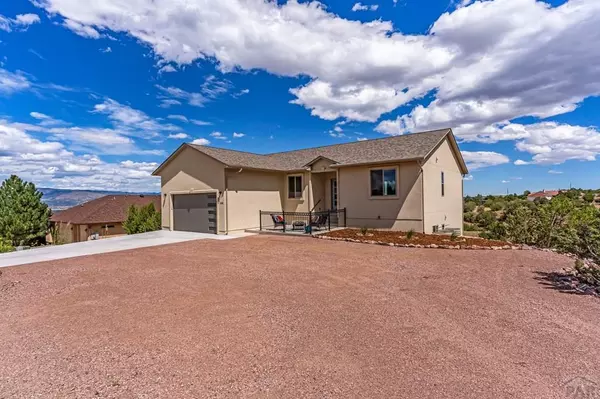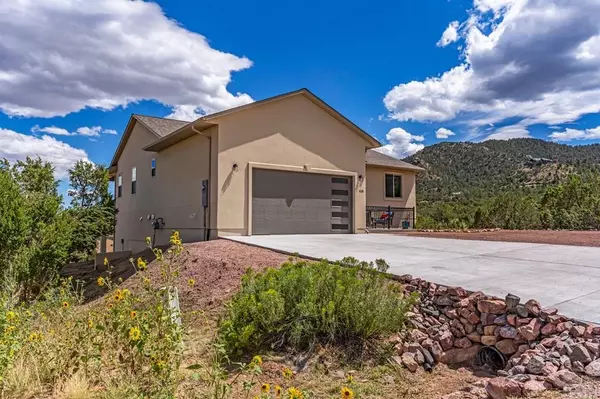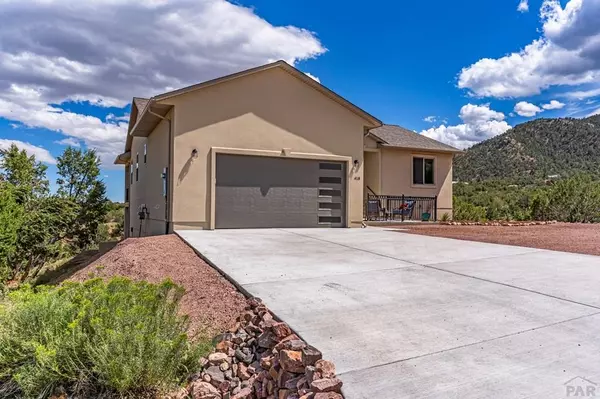
3 Beds
3 Baths
3,224 SqFt
3 Beds
3 Baths
3,224 SqFt
Key Details
Property Type Single Family Home
Sub Type Single Family
Listing Status Active
Purchase Type For Sale
Square Footage 3,224 sqft
Price per Sqft $185
Subdivision West Of Pueblo County
MLS Listing ID 226323
Style Ranch
Bedrooms 3
Full Baths 3
HOA Fees $100/ann
HOA Y/N No
Year Built 2023
Annual Tax Amount $1,559
Tax Year 2023
Lot Size 0.540 Acres
Acres 0.54
Lot Dimensions Irregular
Property Description
Location
State CO
County Fremont
Area Outlying
Rooms
Basement Full Basement, Walkout, Partially Finished/Livable, Poured Concrete
Interior
Interior Features New Floor Coverings, New Paint, Ceiling Fan(s), Garage Door Opener, Walk-In Closet(s), Walk-in Shower, Granite Counter Top, Hard Surface Counter Top
Exterior
Exterior Feature Paved Street, Irregular Lot, Bluff Site, Mountain View
Parking Features 2 Car Garage Attached
Garage Spaces 2.0
Garage Description 2 Car Garage Attached
Schools
School District Canon Re-1
Others
Ownership Seller
SqFt Source Other

Find out why customers are choosing LPT Realty to meet their real estate needs
Learn More About LPT Realty


