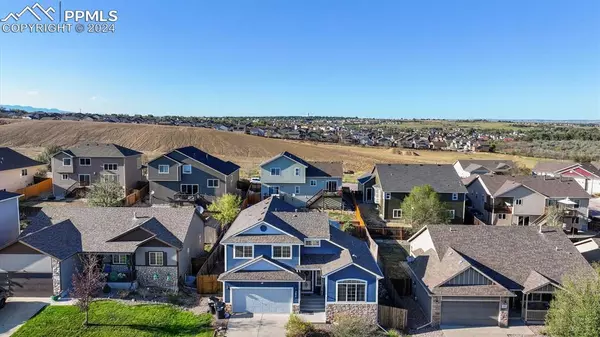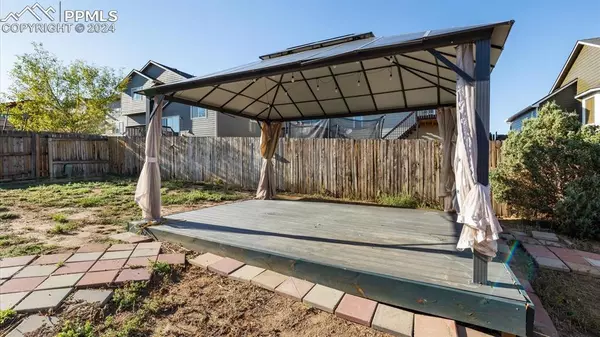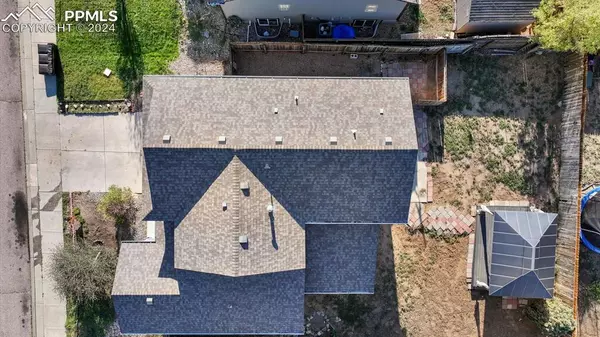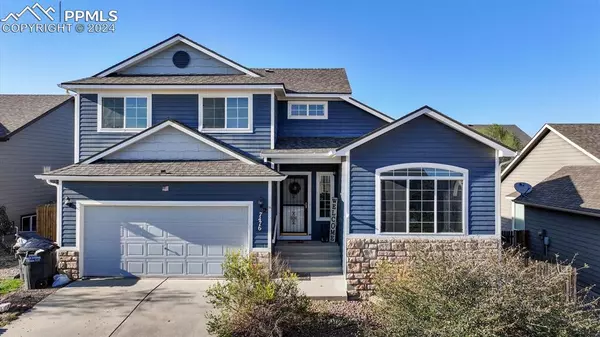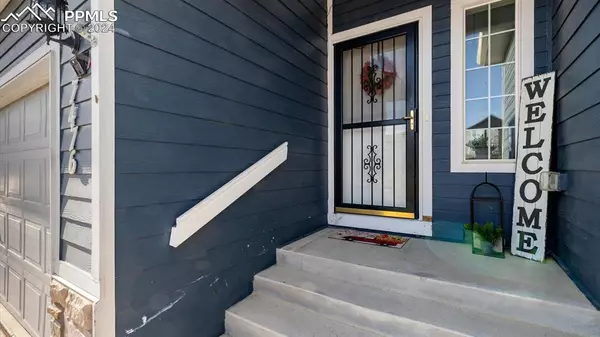
5 Beds
4 Baths
2,480 SqFt
5 Beds
4 Baths
2,480 SqFt
Key Details
Property Type Single Family Home
Sub Type Single Family
Listing Status Active
Purchase Type For Sale
Square Footage 2,480 sqft
Price per Sqft $158
MLS Listing ID 2827004
Style 4-Levels
Bedrooms 5
Full Baths 2
Half Baths 1
Three Quarter Bath 1
Construction Status Existing Home
HOA Fees $38/mo
HOA Y/N Yes
Year Built 2007
Annual Tax Amount $1,471
Tax Year 2023
Lot Size 6,000 Sqft
Property Description
Location
State CO
County El Paso
Area Tuscany Ridge At Mesa Village
Interior
Interior Features Vaulted Ceilings
Cooling Ceiling Fan(s), Central Air
Flooring Carpet, Ceramic Tile, Plank, Vinyl/Linoleum
Fireplaces Number 1
Fireplaces Type Gas, One
Laundry Electric Hook-up, Upper
Exterior
Parking Features Attached
Garage Spaces 2.0
Fence Rear
Community Features Hiking or Biking Trails, Parks or Open Space, Playground Area
Utilities Available Electricity Connected, Natural Gas Connected
Roof Type Composite Shingle
Building
Lot Description Level
Foundation Full Basement
Builder Name Journey Homes,Llc
Water Municipal
Level or Stories 4-Levels
Finished Basement 96
Structure Type Frame
Construction Status Existing Home
Schools
Middle Schools Fountain
High Schools Fountain/Ft Carson
School District Ftn/Ft Carson 8
Others
Miscellaneous HOA Required $,Kitchen Pantry,Window Coverings
Special Listing Condition Short Sale Add Signed, Sold As Is


Find out why customers are choosing LPT Realty to meet their real estate needs
Learn More About LPT Realty



