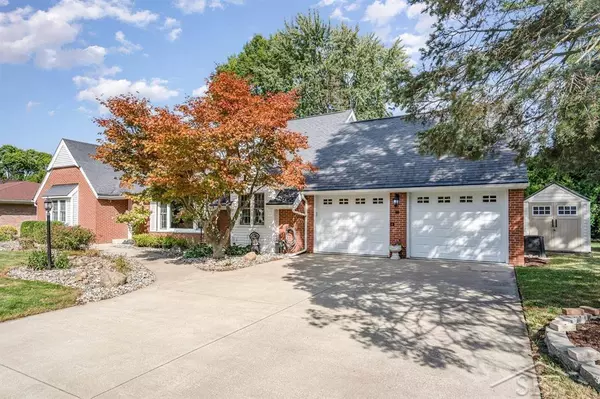4 Beds
2.5 Baths
2,822 SqFt
4 Beds
2.5 Baths
2,822 SqFt
Key Details
Property Type Single Family Home
Sub Type Cape Cod
Listing Status Active
Purchase Type For Sale
Square Footage 2,822 sqft
Price per Sqft $111
MLS Listing ID 61050153698
Style Cape Cod
Bedrooms 4
Full Baths 2
Half Baths 1
HOA Y/N yes
Originating Board Saginaw Board of REALTORS®
Year Built 1961
Annual Tax Amount $3,664
Lot Size 0.290 Acres
Acres 0.29
Lot Dimensions 118x109
Property Description
Location
State MI
County Saginaw
Area Saginaw Twp
Rooms
Kitchen Dishwasher, Oven, Range/Stove
Interior
Interior Features Other
Hot Water Tankless
Heating Forced Air
Cooling Central Air
Fireplace yes
Appliance Dishwasher, Oven, Range/Stove
Heat Source Natural Gas
Exterior
Parking Features Electricity, Door Opener, Attached
Garage Description 2.5 Car
Porch Porch
Road Frontage Paved
Garage yes
Building
Foundation Basement
Sewer Public Sewer (Sewer-Sanitary)
Water Public (Municipal)
Architectural Style Cape Cod
Level or Stories 1 1/2 Story
Structure Type Brick,Vinyl
Schools
School District Saginaw Twp
Others
Tax ID 23124152328000
Ownership Short Sale - No,Private Owned
Acceptable Financing Cash, Conventional, FHA, VA
Listing Terms Cash, Conventional, FHA, VA
Financing Cash,Conventional,FHA,VA

Find out why customers are choosing LPT Realty to meet their real estate needs
Learn More About LPT Realty







