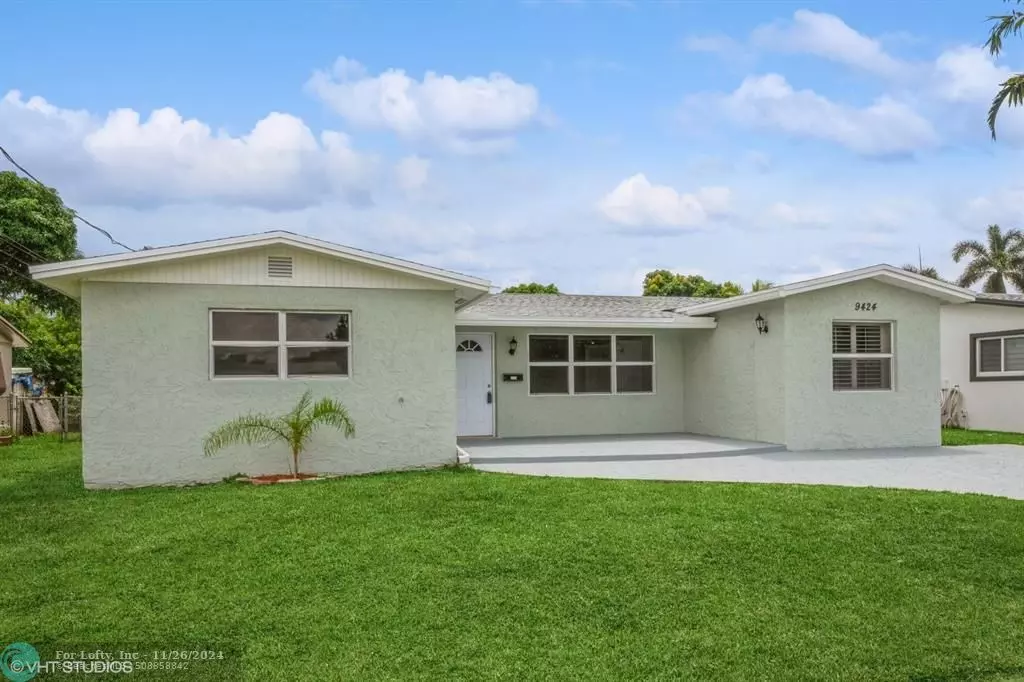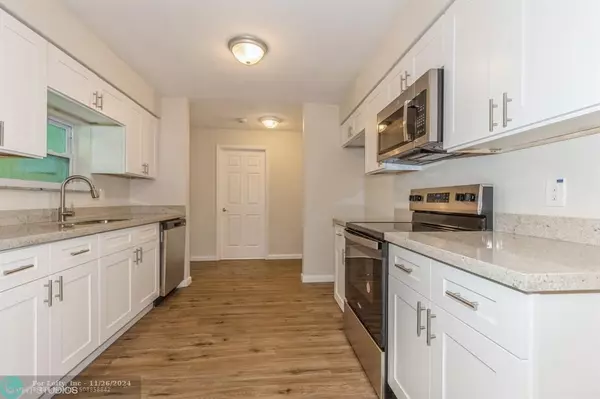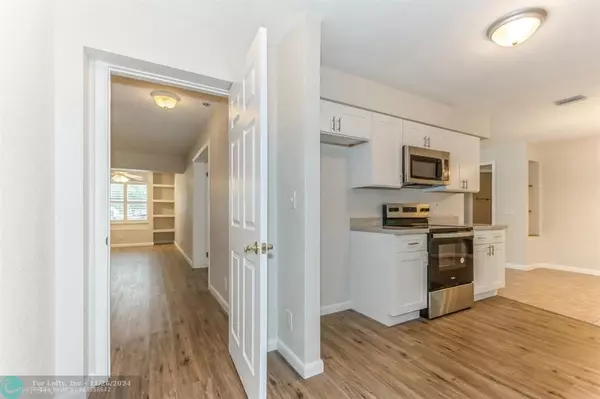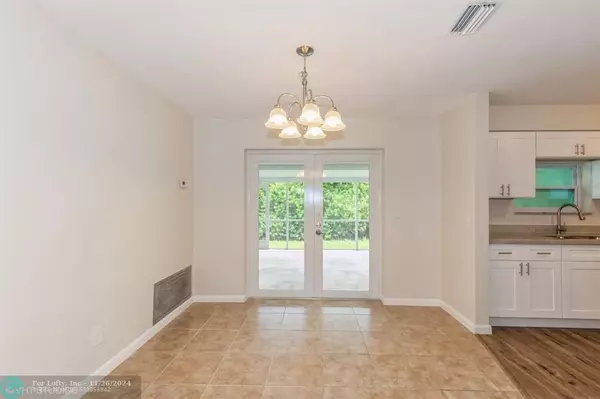
3 Beds
3 Baths
1,837 SqFt
3 Beds
3 Baths
1,837 SqFt
Key Details
Property Type Single Family Home
Sub Type Single
Listing Status Active
Purchase Type For Sale
Square Footage 1,837 sqft
Price per Sqft $326
Subdivision Summertime Isles Second A
MLS Listing ID F10458592
Style WF/No Ocean Access
Bedrooms 3
Full Baths 3
Construction Status Resale
HOA Y/N No
Year Built 1971
Annual Tax Amount $8,323
Tax Year 2023
Lot Size 6,000 Sqft
Property Description
Location
State FL
County Broward County
Community Summertime Isles
Area Hollywood North West (3200;3290)
Zoning R-1A
Rooms
Bedroom Description Entry Level,Other,Studio
Other Rooms Den/Library/Office, Family Room, Other, Utility Room/Laundry
Dining Room Breakfast Area, Dining/Living Room, Formal Dining
Interior
Interior Features First Floor Entry, Other Interior Features, Roman Tub, 3 Bedroom Split, Walk-In Closets
Heating Central Heat
Cooling Ceiling Fans, Central Cooling
Flooring Carpeted Floors, Tile Floors, Vinyl Floors
Equipment Dishwasher, Disposal, Dryer, Electric Range, Electric Water Heater, Microwave, Other Equipment/Appliances, Self Cleaning Oven, Smoke Detector, Washer
Furnishings Unfurnished
Exterior
Exterior Feature Exterior Lighting, Exterior Lights, Fence, High Impact Doors, Patio, Screened Porch
Waterfront Description Canal Front
Water Access Y
Water Access Desc Other
View Canal, Garden View
Roof Type Comp Shingle Roof
Private Pool No
Building
Lot Description Less Than 1/4 Acre Lot
Foundation Cbs Construction
Sewer Municipal Sewer
Water Municipal Water
Construction Status Resale
Schools
Elementary Schools Cooper City
Middle Schools Pioneer
High Schools Cooper City
Others
Pets Allowed Yes
Senior Community No HOPA
Restrictions No Restrictions
Acceptable Financing Conventional, FHA, VA
Membership Fee Required No
Listing Terms Conventional, FHA, VA
Special Listing Condition As Is
Pets Allowed No Restrictions


Find out why customers are choosing LPT Realty to meet their real estate needs
Learn More About LPT Realty







