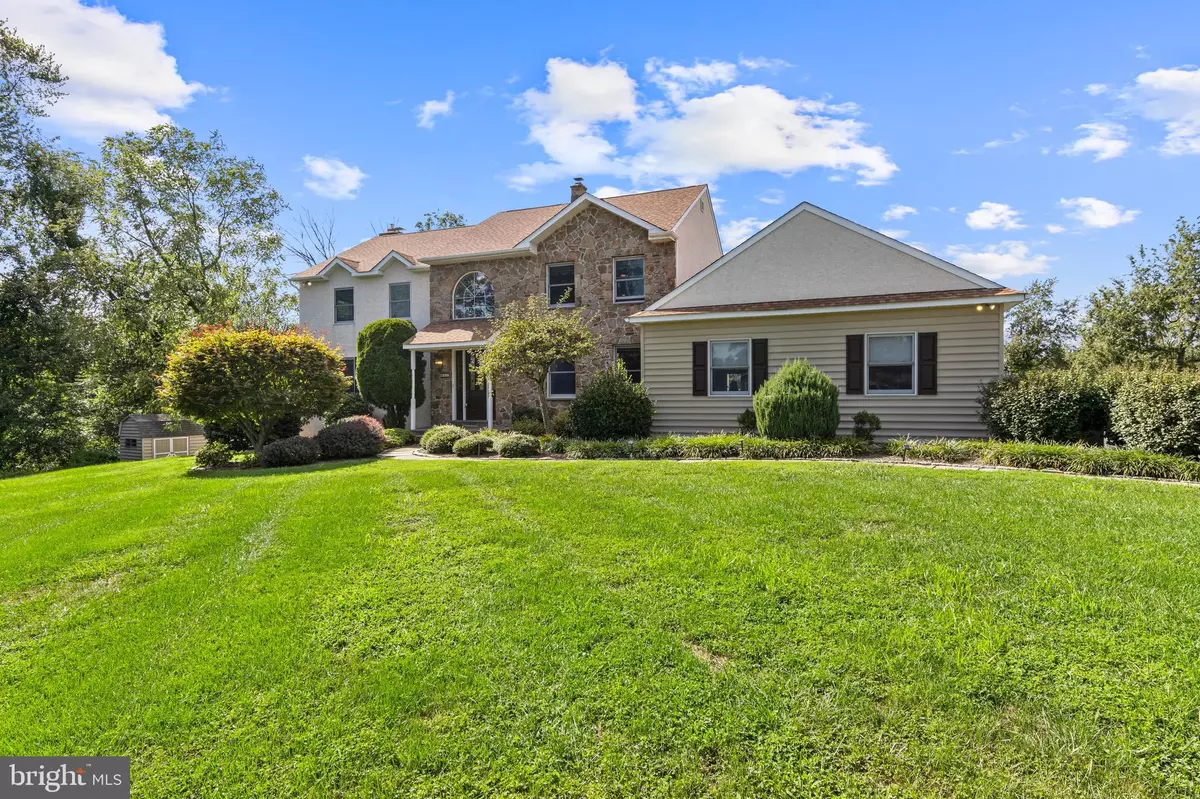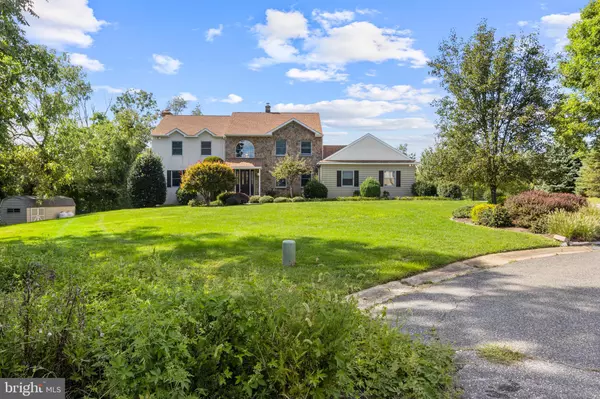
4 Beds
4 Baths
4,394 SqFt
4 Beds
4 Baths
4,394 SqFt
Key Details
Property Type Single Family Home
Sub Type Detached
Listing Status Pending
Purchase Type For Sale
Square Footage 4,394 sqft
Price per Sqft $208
Subdivision None Available
MLS Listing ID PADE2074072
Style Traditional
Bedrooms 4
Full Baths 3
Half Baths 1
HOA Y/N N
Abv Grd Liv Area 3,194
Originating Board BRIGHT
Year Built 1994
Annual Tax Amount $10,705
Tax Year 2024
Lot Size 1.030 Acres
Acres 1.03
Lot Dimensions 50.00 x 341.00
Property Description
Location
State PA
County Delaware
Area Concord Twp (10413)
Zoning RES
Rooms
Basement Full, Partially Finished, Windows, Walkout Level
Interior
Interior Features Bar, Built-Ins, Ceiling Fan(s), Crown Moldings, Dining Area, Family Room Off Kitchen, Kitchen - Eat-In, Kitchen - Island, Walk-in Closet(s)
Hot Water Electric
Heating Forced Air
Cooling Central A/C
Fireplaces Number 2
Inclusions Shed, Pool Table, Pool Equipment
Equipment Dishwasher, Disposal, Built-In Range, Built-In Microwave, Oven - Double, Oven - Wall, Oven/Range - Electric
Fireplace Y
Appliance Dishwasher, Disposal, Built-In Range, Built-In Microwave, Oven - Double, Oven - Wall, Oven/Range - Electric
Heat Source Oil
Exterior
Exterior Feature Deck(s), Patio(s)
Parking Features Garage - Side Entry
Garage Spaces 3.0
Pool In Ground
Utilities Available Cable TV
Water Access N
View Panoramic, Trees/Woods
Roof Type Asphalt
Accessibility None
Porch Deck(s), Patio(s)
Attached Garage 3
Total Parking Spaces 3
Garage Y
Building
Story 2
Foundation Permanent
Sewer On Site Septic
Water Public
Architectural Style Traditional
Level or Stories 2
Additional Building Above Grade, Below Grade
New Construction N
Schools
School District Garnet Valley
Others
Senior Community No
Tax ID 13-00-00464-80
Ownership Fee Simple
SqFt Source Assessor
Horse Property N
Special Listing Condition Standard


Find out why customers are choosing LPT Realty to meet their real estate needs
Learn More About LPT Realty







