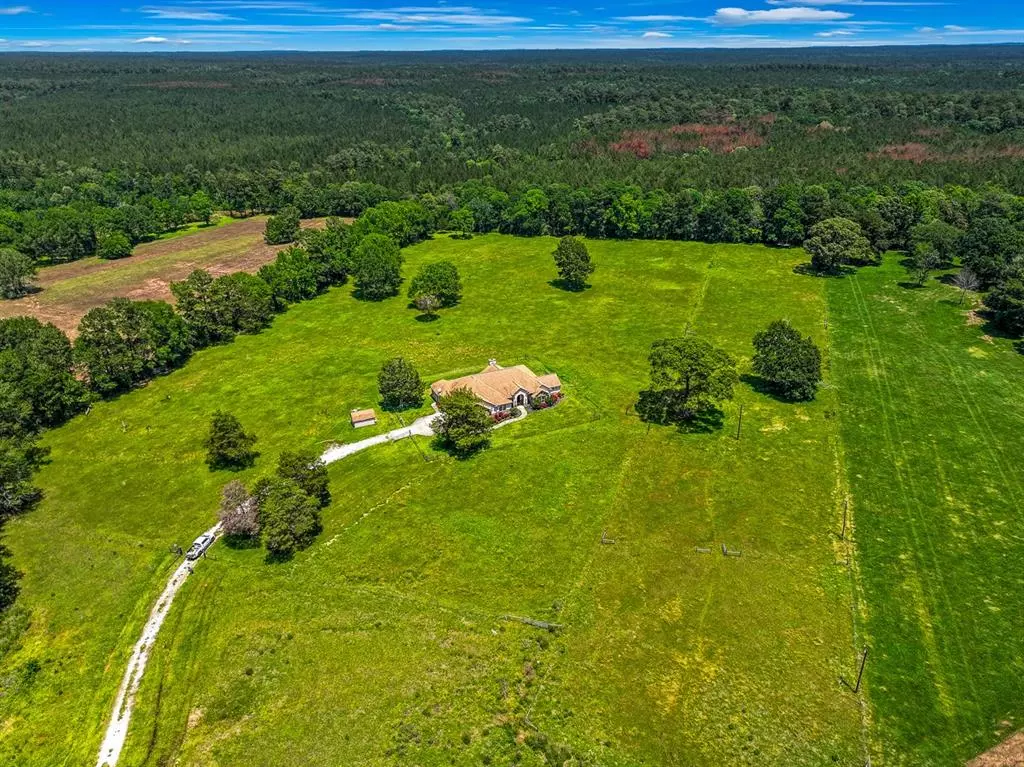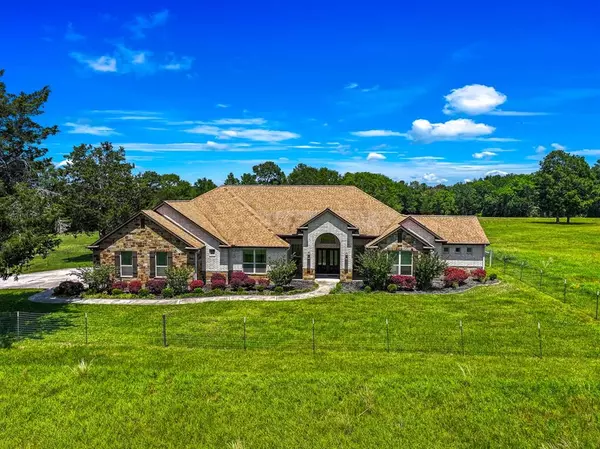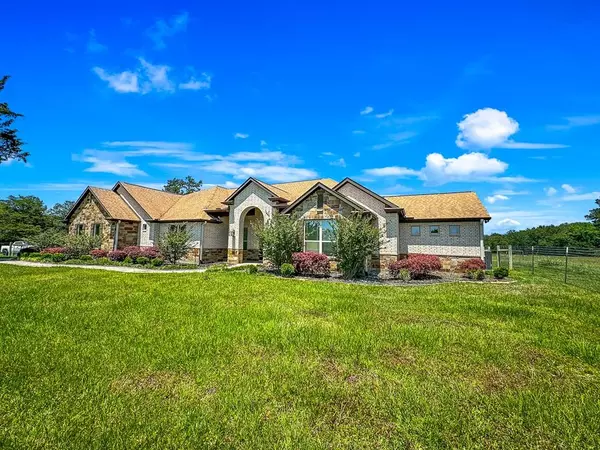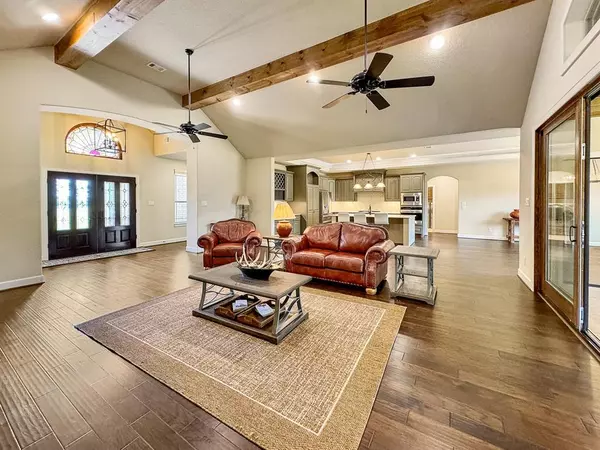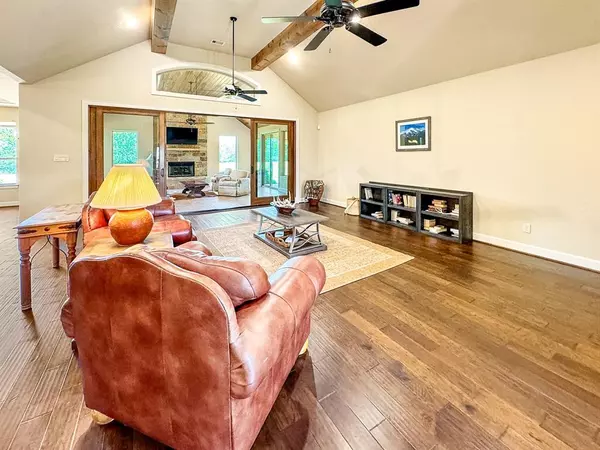
4 Beds
3.1 Baths
3,973 SqFt
4 Beds
3.1 Baths
3,973 SqFt
Key Details
Property Type Vacant Land
Listing Status Active
Purchase Type For Sale
Square Footage 3,973 sqft
Price per Sqft $289
Subdivision Na
MLS Listing ID 56206823
Style Ranch
Bedrooms 4
Full Baths 3
Half Baths 1
Year Built 2017
Lot Size 12.000 Acres
Acres 12.0
Property Description
Location
State TX
County Walker
Area Huntsville Area
Rooms
Bedroom Description 2 Primary Bedrooms,All Bedrooms Down
Other Rooms Breakfast Room, Formal Living, Guest Suite w/Kitchen, Kitchen/Dining Combo, Sun Room, Utility Room in House
Kitchen Breakfast Bar, Butler Pantry, Island w/o Cooktop, Kitchen open to Family Room, Soft Closing Cabinets, Soft Closing Drawers, Under Cabinet Lighting, Walk-in Pantry
Interior
Interior Features Alarm System - Owned, Dryer Included, Fire/Smoke Alarm, High Ceiling, Refrigerator Included, Washer Included, Window Coverings, Wired for Sound
Heating Central Gas
Cooling Central Electric
Flooring Carpet, Tile, Wood
Fireplaces Number 1
Exterior
Garage Spaces 2.0
Improvements Auxiliary Building,Cross Fenced,Fenced,Pastures,Storage Shed
Private Pool No
Building
Story 1
Foundation Slab
Lot Size Range 10 Up to 15 Acres
Sewer Septic Tank
Water Well
New Construction No
Schools
Elementary Schools Estella Stewart Elementary School
Middle Schools Mance Park Middle School
High Schools Huntsville High School
School District 64 - Huntsville
Others
Senior Community No
Restrictions No Restrictions
Tax ID NA
Acceptable Financing Cash Sale, Conventional, Investor
Disclosures Sellers Disclosure
Listing Terms Cash Sale, Conventional, Investor
Financing Cash Sale,Conventional,Investor
Special Listing Condition Sellers Disclosure


Find out why customers are choosing LPT Realty to meet their real estate needs
Learn More About LPT Realty


