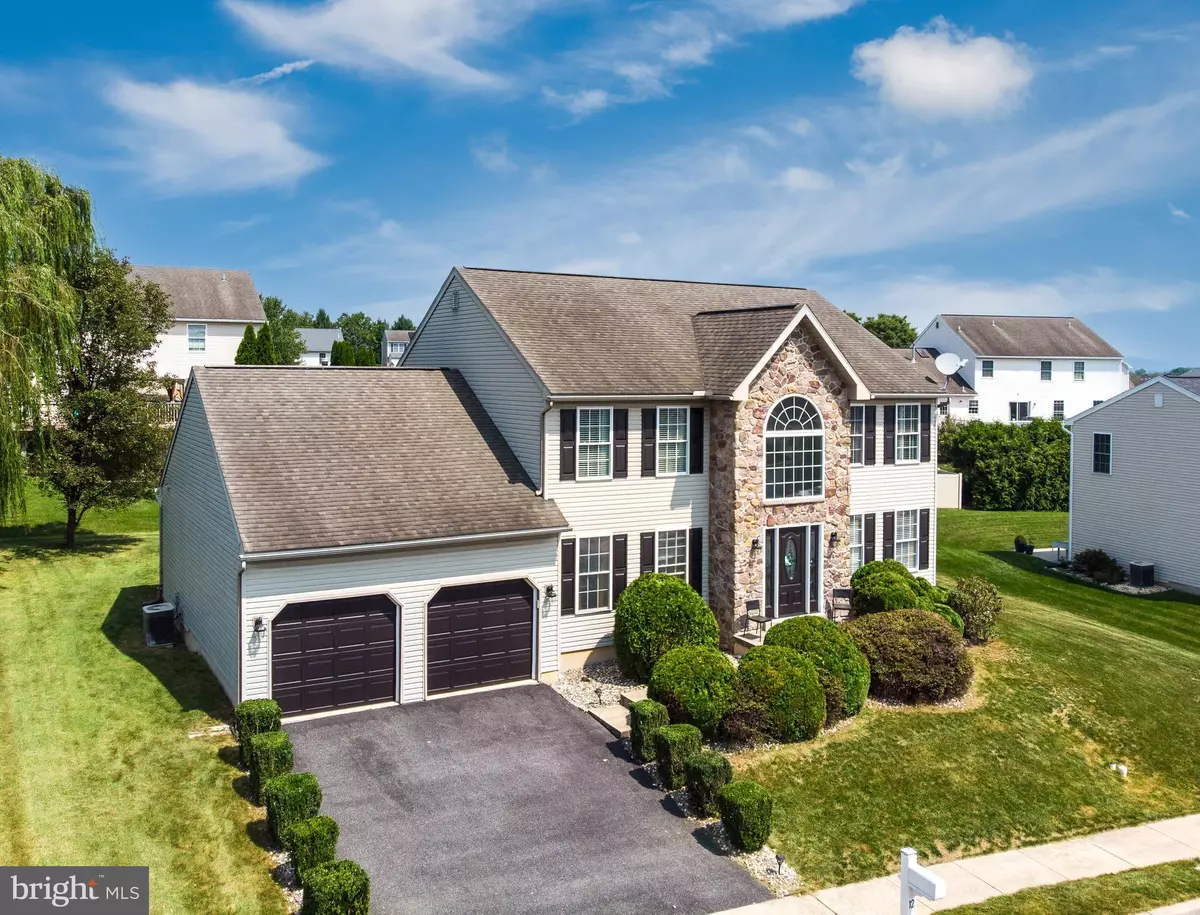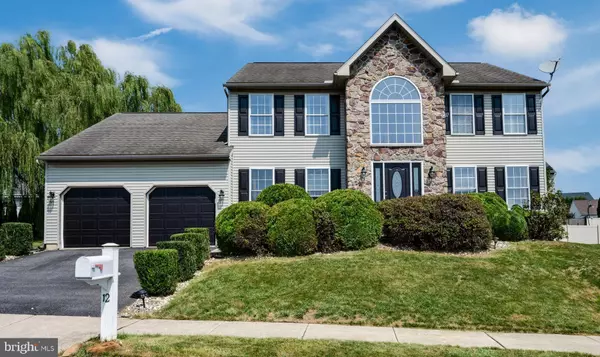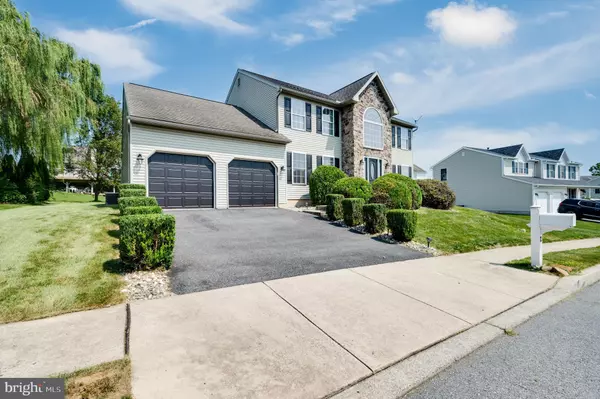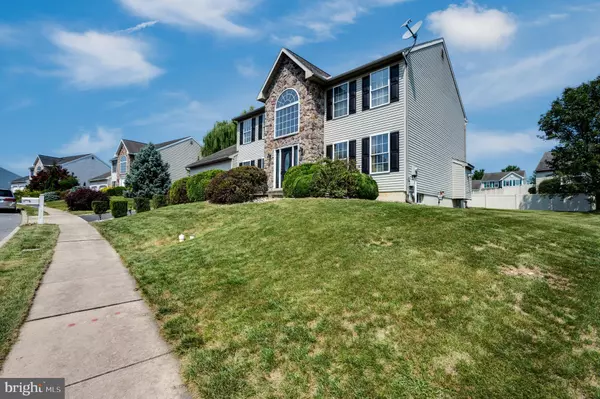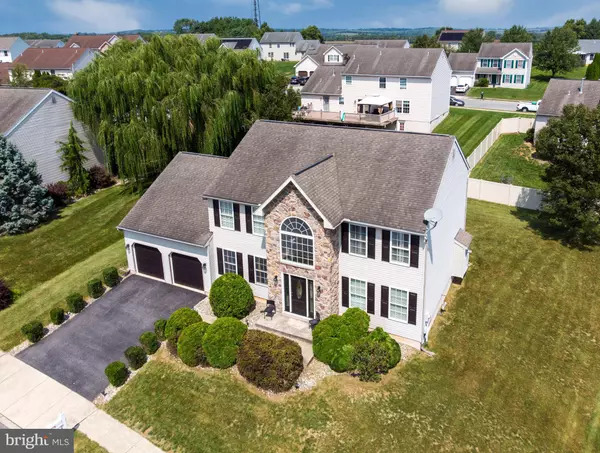
4 Beds
3 Baths
2,928 SqFt
4 Beds
3 Baths
2,928 SqFt
Key Details
Property Type Single Family Home
Sub Type Detached
Listing Status Pending
Purchase Type For Sale
Square Footage 2,928 sqft
Price per Sqft $151
Subdivision Heidelberg Run Eas
MLS Listing ID PABK2047540
Style Colonial
Bedrooms 4
Full Baths 2
Half Baths 1
HOA Y/N N
Abv Grd Liv Area 2,928
Originating Board BRIGHT
Year Built 2003
Annual Tax Amount $9,884
Tax Year 2024
Lot Size 10,018 Sqft
Acres 0.23
Lot Dimensions 0.00 x 0.00
Property Description
Location
State PA
County Berks
Area South Heidelberg Twp (10251)
Zoning RES
Rooms
Other Rooms Living Room, Dining Room, Primary Bedroom, Bedroom 2, Bedroom 3, Family Room, Foyer, Bedroom 1, Office, Bathroom 1, Primary Bathroom, Half Bath
Basement Full, Unfinished
Interior
Interior Features Built-Ins, Ceiling Fan(s), Combination Dining/Living, Dining Area, Entry Level Bedroom, Kitchen - Eat-In, Kitchen - Island, Kitchen - Gourmet, Pantry, Primary Bath(s), Bathroom - Soaking Tub, Bathroom - Stall Shower, Walk-in Closet(s)
Hot Water Natural Gas
Cooling Central A/C
Flooring Luxury Vinyl Plank, Hardwood
Fireplaces Number 1
Fireplaces Type Gas/Propane
Equipment Dishwasher, Exhaust Fan, Oven/Range - Gas, Range Hood, Refrigerator, Washer, Water Heater, Dryer
Fireplace Y
Appliance Dishwasher, Exhaust Fan, Oven/Range - Gas, Range Hood, Refrigerator, Washer, Water Heater, Dryer
Heat Source Natural Gas
Exterior
Exterior Feature Deck(s), Porch(es)
Parking Features Garage - Front Entry, Additional Storage Area
Garage Spaces 6.0
Utilities Available Cable TV
Water Access N
View Garden/Lawn
Roof Type Architectural Shingle
Accessibility None
Porch Deck(s), Porch(es)
Attached Garage 2
Total Parking Spaces 6
Garage Y
Building
Story 2
Foundation Slab
Sewer Public Sewer
Water Public
Architectural Style Colonial
Level or Stories 2
Additional Building Above Grade, Below Grade
Structure Type 9'+ Ceilings,Cathedral Ceilings
New Construction N
Schools
School District Conrad Weiser Area
Others
Senior Community No
Tax ID 51-4376-03-20-5796
Ownership Fee Simple
SqFt Source Assessor
Special Listing Condition Standard


Find out why customers are choosing LPT Realty to meet their real estate needs
Learn More About LPT Realty


