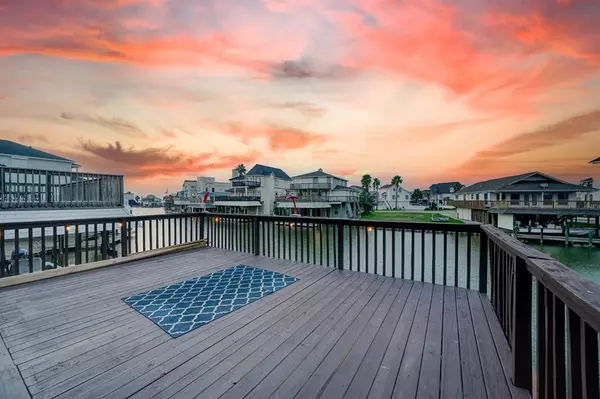
4 Beds
4 Baths
2,219 SqFt
4 Beds
4 Baths
2,219 SqFt
Key Details
Property Type Single Family Home
Listing Status Active
Purchase Type For Sale
Square Footage 2,219 sqft
Price per Sqft $337
Subdivision Tiki Island
MLS Listing ID 49137102
Style Mediterranean,Split Level
Bedrooms 4
Full Baths 4
Year Built 1975
Annual Tax Amount $16,803
Tax Year 2023
Lot Size 4,487 Sqft
Acres 0.103
Property Description
Location
State TX
County Galveston
Area Tiki Island
Rooms
Bedroom Description En-Suite Bath,Primary Bed - 1st Floor,Walk-In Closet
Other Rooms 1 Living Area, Living Area - 1st Floor, Utility Room in House, Wine Room
Master Bathroom Primary Bath: Double Sinks, Primary Bath: Soaking Tub
Kitchen Breakfast Bar, Island w/o Cooktop, Kitchen open to Family Room
Interior
Interior Features Fire/Smoke Alarm, High Ceiling
Heating Central Electric
Cooling Central Electric
Flooring Carpet, Tile, Wood
Exterior
Exterior Feature Covered Patio/Deck, Outdoor Kitchen, Patio/Deck, Spa/Hot Tub
Garage Attached Garage
Garage Spaces 2.0
Garage Description Boat Parking, Double-Wide Driveway
Waterfront Description Bay Front,Bay View,Boat Slip
Roof Type Composition
Street Surface Concrete
Private Pool No
Building
Lot Description Cul-De-Sac, Subdivision Lot, Water View, Waterfront
Dwelling Type Free Standing
Story 1.5
Foundation On Stilts
Lot Size Range 0 Up To 1/4 Acre
Sewer Public Sewer
Water Public Water
Structure Type Cement Board,Wood
New Construction No
Schools
Elementary Schools Hitchcock Primary/Stewart Elementary School
Middle Schools Crosby Middle School (Hitchcock)
High Schools Hitchcock High School
School District 26 - Hitchcock
Others
Senior Community No
Restrictions Deed Restrictions
Tax ID 7146-0000-0115-000
Energy Description Ceiling Fans,Digital Program Thermostat,Insulation - Other
Acceptable Financing Cash Sale, Conventional, FHA, VA
Tax Rate 2.2874
Disclosures Sellers Disclosure
Listing Terms Cash Sale, Conventional, FHA, VA
Financing Cash Sale,Conventional,FHA,VA
Special Listing Condition Sellers Disclosure


Find out why customers are choosing LPT Realty to meet their real estate needs
Learn More About LPT Realty







