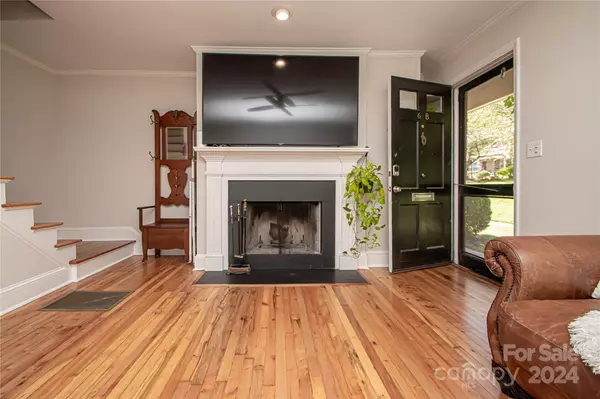
2 Beds
1 Bath
942 SqFt
2 Beds
1 Bath
942 SqFt
Key Details
Property Type Condo
Sub Type Condominium
Listing Status Pending
Purchase Type For Sale
Square Footage 942 sqft
Price per Sqft $302
Subdivision Laureldale
MLS Listing ID 4174785
Style Transitional
Bedrooms 2
Full Baths 1
HOA Fees $310/mo
HOA Y/N 1
Abv Grd Liv Area 942
Year Built 1947
Property Description
Location
State NC
County Mecklenburg
Zoning resident
Rooms
Basement Storage Space, Unfinished, Walk-Out Access
Main Level Living Room
Main Level Dining Room
Main Level Kitchen
Upper Level Primary Bedroom
Main Level Bathroom-Full
Upper Level Bedroom(s)
Main Level Laundry
Main Level Bar/Entertainment
Interior
Interior Features Attic Stairs Pulldown, Cable Prewire
Heating Forced Air, Natural Gas
Cooling Ceiling Fan(s), Central Air
Flooring Tile, Wood
Fireplaces Type Gas Log, Living Room
Fireplace true
Appliance Dishwasher, Disposal, Electric Range, Electric Water Heater, Exhaust Fan, Filtration System, Microwave, Refrigerator with Ice Maker, Washer/Dryer
Exterior
Exterior Feature Lawn Maintenance
Community Features Sidewalks
Utilities Available Cable Connected, Electricity Connected, Gas, Underground Power Lines, Underground Utilities, Wired Internet Available
Roof Type Shingle
Garage false
Building
Dwelling Type Site Built
Foundation Basement
Sewer Public Sewer
Water City
Architectural Style Transitional
Level or Stories Two
Structure Type Brick Full
New Construction false
Schools
Elementary Schools Eastover
Middle Schools Sedgefield
High Schools Myers Park
Others
HOA Name Cedar Management
Senior Community false
Restrictions Architectural Review,Building
Acceptable Financing Cash, Conventional, FHA, VA Loan
Listing Terms Cash, Conventional, FHA, VA Loan
Special Listing Condition None

Find out why customers are choosing LPT Realty to meet their real estate needs
Learn More About LPT Realty







