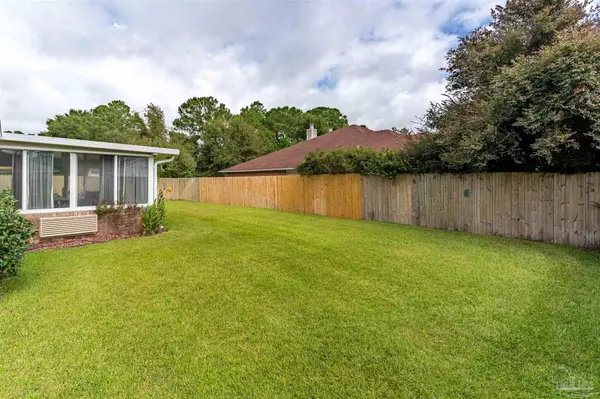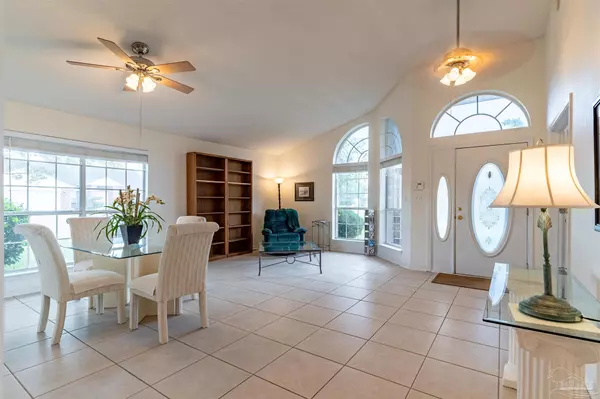
4 Beds
2 Baths
2,414 SqFt
4 Beds
2 Baths
2,414 SqFt
Key Details
Property Type Single Family Home
Sub Type Single Family Residence
Listing Status Pending
Purchase Type For Sale
Square Footage 2,414 sqft
Price per Sqft $163
Subdivision Perdido Estates
MLS Listing ID 651230
Style Contemporary
Bedrooms 4
Full Baths 2
HOA Y/N No
Originating Board Pensacola MLS
Year Built 1998
Lot Size 9,583 Sqft
Acres 0.22
Lot Dimensions 85x120
Property Description
Location
State FL
County Escambia
Zoning Res Single
Rooms
Dining Room Breakfast Room/Nook, Formal Dining Room, Kitchen/Dining Combo, Living/Dining Combo
Kitchen Not Updated, Kitchen Island
Interior
Interior Features Cathedral Ceiling(s), Ceiling Fan(s), High Ceilings, Recessed Lighting, Vaulted Ceiling(s), Walk-In Closet(s), Bonus Room, Office/Study, Sun Room
Heating Central
Cooling Central Air, Ceiling Fan(s), ENERGY STAR Qualified Equipment
Flooring Tile, Carpet
Fireplace true
Appliance Gas Water Heater, Dishwasher, Microwave, Refrigerator, Self Cleaning Oven, ENERGY STAR Qualified Refrigerator, ENERGY STAR Qualified Appliances, ENERGY STAR Qualified Water Heater
Exterior
Parking Features 2 Car Garage, Guest, Garage Door Opener
Garage Spaces 2.0
Fence Back Yard, Privacy
Pool None
View Y/N No
Roof Type Composition
Total Parking Spaces 2
Garage Yes
Building
Lot Description Corner Lot
Faces Gulf Beach Highway to Right on Bauer Road to Right on Monterra into Perdido Estates. Right on Terra Lake Circle to first left - Classic Drive. Home is on the corner of Terra Lake and Classic.
Story 1
Water Public
Structure Type Brick,Frame
New Construction No
Others
Tax ID 223S310950080003
Security Features Security System,Smoke Detector(s)

Find out why customers are choosing LPT Realty to meet their real estate needs
Learn More About LPT Realty







