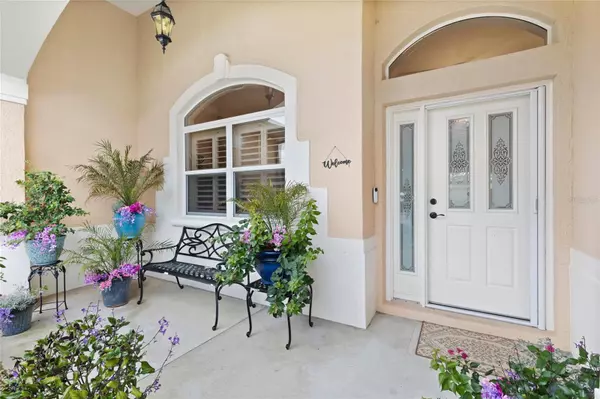
3 Beds
2 Baths
2,439 SqFt
3 Beds
2 Baths
2,439 SqFt
OPEN HOUSE
Thu Dec 19, 11:00am - 2:00pm
Key Details
Property Type Single Family Home
Sub Type Single Family Residence
Listing Status Active
Purchase Type For Sale
Square Footage 2,439 sqft
Price per Sqft $416
Subdivision The Villages
MLS Listing ID G5085786
Bedrooms 3
Full Baths 2
HOA Y/N No
Originating Board Stellar MLS
Year Built 2005
Annual Tax Amount $6,507
Lot Size 0.430 Acres
Acres 0.43
Property Description
gated *PREMIERE SERIES ONLY* Village of Bridgeport at Lake Sumter, For the AVID GOLFER this
remarkable find next to PALMER LEGENDS CHAMPIONSHIP GOLF COURSE offers a quick 3-
minute golf cart ride that will have you teeing off anytime. The GENEROUS 0.43-acre lot offers
abundant space for customization, with infinite possibilities for an extra large pool, spa, outdoor
kitchen or expanded lanai. This Premier 3 BEDROOM/2 BATH WILLIAMSBURG offers CURBSIDE
APPEAL with COVERED FRONT PORCH featuring an OPEN AND SPLIT FLOOR PLAN
complemented with HARDWOOD and CERAMIC TILE FLOORS throughout. The SPACIOUS OPEN
KITCHEN boasts casual dining for 8 and a CENTRAL ISLAND with seating for 3. This open floor
plan is accented with a formal dining room with ARCHED COLUMNS and living room that transitions
to the lanai through STACKED FLOOR-TO-CEILING GLASS DOORS extending your interior
entertaining space. Beautifully APPOINTED DETAILS THROUGHOUT include PLANTATION
SHUTTERS, CROWN, BASEBOARD, WINDOW and DOOR MOLDINGS, HUNTER DOUGLAS
HONEYCOMB BLINDS, HARDWOOD POCKET DOORS and much more. HIGH 10 FT. and 12 FT
TRAY CEILINGS add elegance. The garage boasts a STEEL DOUBLE DOOR for multiple vehicles
w/ separate golf cart garage, EPOXY FLOOR & ATTIC ACCESS features additional space for
storage or work bench with ample walk-around space. Experience luxury living in this PREMIER
HOME with the ULTIMATE IN CONVENIENCE close to PALMER LEGEND’S CHAMPIONSHIP
GOLF COURSE and a 4-minute golf cart ride to Lake Sumter Landing's vibrant dining &
entertainment, your luxury PREMIER HOME embodies the quintessential Villages lifestyle. CALL
TODAY TO SCHEDULE YOUR PRIVATE SHOWING.
Location
State FL
County Sumter
Community The Villages
Zoning R-1
Rooms
Other Rooms Inside Utility
Interior
Interior Features Built-in Features, Ceiling Fans(s), Crown Molding, Eat-in Kitchen, High Ceilings, Open Floorplan, Solid Surface Counters, Solid Wood Cabinets, Split Bedroom, Tray Ceiling(s), Walk-In Closet(s), Window Treatments
Heating Natural Gas
Cooling Central Air
Flooring Bamboo, Ceramic Tile, Tile, Wood
Fireplace false
Appliance Dishwasher, Disposal, Dryer, Electric Water Heater, Gas Water Heater, Microwave, Range, Refrigerator, Washer
Laundry Laundry Room
Exterior
Exterior Feature French Doors, Irrigation System, Lighting, Shade Shutter(s), Sidewalk, Sprinkler Metered
Parking Features Driveway, Garage Door Opener, Golf Cart Garage
Garage Spaces 2.0
Community Features Deed Restrictions, Fitness Center, Golf Carts OK, Golf, Irrigation-Reclaimed Water, Park, Pool, Sidewalks, Tennis Courts
Utilities Available Cable Available, Electricity Available, Electricity Connected, Natural Gas Available, Natural Gas Connected, Phone Available, Sewer Connected, Sprinkler Recycled, Underground Utilities, Water Connected
Amenities Available Basketball Court, Fitness Center, Golf Course, Park, Pickleball Court(s), Pool, Racquetball, Recreation Facilities, Shuffleboard Court, Tennis Court(s), Trail(s)
Roof Type Shingle
Porch Covered, Enclosed, Front Porch, Patio
Attached Garage true
Garage true
Private Pool No
Building
Lot Description Cul-De-Sac, Irregular Lot
Story 1
Entry Level One
Foundation Slab
Lot Size Range 1/4 to less than 1/2
Sewer Public Sewer
Water Public
Architectural Style Contemporary
Structure Type Block,Stucco
New Construction false
Others
Pets Allowed Yes
HOA Fee Include Pool,Recreational Facilities,Trash
Senior Community Yes
Ownership Fee Simple
Monthly Total Fees $195
Acceptable Financing Cash, Conventional, FHA, VA Loan
Listing Terms Cash, Conventional, FHA, VA Loan
Num of Pet 2
Special Listing Condition None


Find out why customers are choosing LPT Realty to meet their real estate needs
Learn More About LPT Realty







