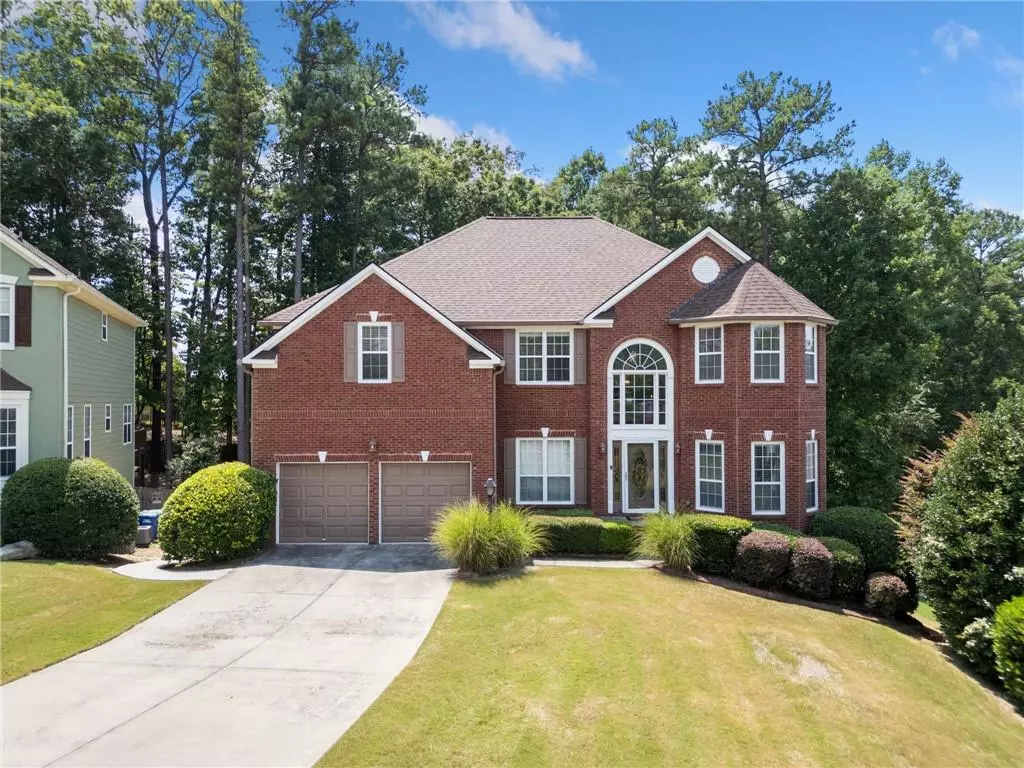
4 Beds
3.5 Baths
2,959 SqFt
4 Beds
3.5 Baths
2,959 SqFt
Key Details
Property Type Single Family Home
Sub Type Single Family Residence
Listing Status Active
Purchase Type For Sale
Square Footage 2,959 sqft
Price per Sqft $172
Subdivision Walden Park
MLS Listing ID 7443544
Style Traditional
Bedrooms 4
Full Baths 3
Half Baths 1
Construction Status Resale
HOA Fees $650
HOA Y/N Yes
Originating Board First Multiple Listing Service
Year Built 2002
Annual Tax Amount $3,067
Tax Year 2023
Lot Size 0.585 Acres
Acres 0.5847
Property Description
From the moment you step through the grand entrance, you'll be captivated by the open, airy layout and impeccable design. The spacious, sun-drenched living areas are ideal for both entertaining and relaxing, with modern touches that create an inviting atmosphere.
The chef's kitchen is a masterpiece of functionality and beauty, gleaming granite countertops, and ample cabinetry for all your culinary needs. The adjoining family room, with its cozy fireplace and large windows, provides a perfect space for gathering with loved ones.
Retreat to your luxurious primary suite, a tranquil haven complete with a spa-like ensuite bathroom and a generously sized walk-in closet. Additional bedrooms are equally well-appointed, ensuring comfort and privacy for family and guests alike.
Step outside to your private backyard oasis, where you can enjoy alfresco dining, gardening, or simply unwind in the serene surroundings. The well-maintained community amenities, including parks and walking trails, offer a perfect blend of recreation and relaxation.
Located just moments from the bustling Hartsfield-Jackson Atlanta International Airport, this home provides unmatched convenience for frequent travelers and those who enjoy easy access to the vibrant city of Atlanta. The Walden Park community is renowned for its friendly atmosphere and well-maintained grounds, making it the perfect place to call home.
Don’t miss this rare opportunity to own a stunning Ryland-built home in one of South Fulton’s most sought-after neighborhoods. Schedule your private showing today and experience the exceptional lifestyle that awaits you in Walden Park!
Location
State GA
County Fulton
Lake Name None
Rooms
Bedroom Description Oversized Master
Other Rooms None
Basement Daylight, Finished, Finished Bath, Full, Interior Entry, Walk-Out Access
Dining Room Separate Dining Room
Interior
Interior Features Crown Molding, Disappearing Attic Stairs, Double Vanity, Entrance Foyer 2 Story, High Ceilings 10 ft Main, High Speed Internet, Tray Ceiling(s), Walk-In Closet(s)
Heating Central, Forced Air, Natural Gas, Zoned
Cooling Ceiling Fan(s), Central Air, Dual, Electric, Zoned
Flooring Carpet, Ceramic Tile, Hardwood
Fireplaces Number 1
Fireplaces Type Factory Built, Gas Starter, Glass Doors, Great Room
Window Features Aluminum Frames,Window Treatments
Appliance Dishwasher, Disposal, Double Oven, Gas Cooktop, Gas Water Heater, Range Hood
Laundry In Hall, Laundry Room, Upper Level
Exterior
Exterior Feature Private Yard
Garage Attached, Driveway, Garage, Garage Door Opener, Garage Faces Front, Kitchen Level, Level Driveway
Garage Spaces 2.0
Fence Back Yard, Fenced, Privacy, Wood
Pool None
Community Features Clubhouse, Homeowners Assoc, Near Schools, Near Shopping, Playground, Pool, Sidewalks, Street Lights, Tennis Court(s)
Utilities Available Cable Available, Electricity Available, Natural Gas Available, Phone Available, Sewer Available, Underground Utilities, Water Available
Waterfront Description None
View Neighborhood, Trees/Woods
Roof Type Composition,Shingle
Street Surface Asphalt,Paved
Accessibility None
Handicap Access None
Porch Deck, Enclosed, Patio, Screened
Private Pool false
Building
Lot Description Back Yard, Cul-De-Sac, Front Yard, Landscaped, Sprinklers In Front, Wooded
Story Three Or More
Foundation Concrete Perimeter
Sewer Public Sewer
Water Public
Architectural Style Traditional
Level or Stories Three Or More
Structure Type Brick 3 Sides,HardiPlank Type
New Construction No
Construction Status Resale
Schools
Elementary Schools Cliftondale
Middle Schools Renaissance
High Schools Langston Hughes
Others
HOA Fee Include Swim,Tennis
Senior Community no
Restrictions true
Tax ID 14F0156 LL0685
Ownership Fee Simple
Acceptable Financing Cash, Conventional, FHA, VA Loan
Listing Terms Cash, Conventional, FHA, VA Loan
Special Listing Condition None


Find out why customers are choosing LPT Realty to meet their real estate needs
Learn More About LPT Realty







