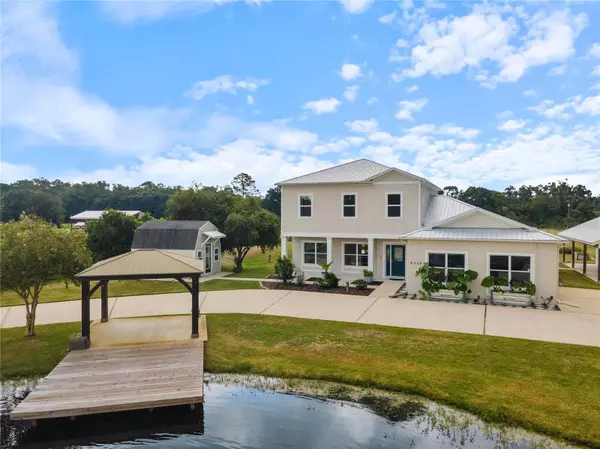Dream retreat in Hastings! Being offered 60K PLUS BELOW APPRAISED VALUE. Exceptional 5-bedroom, 3.5-bathroom home, nestled on a sprawling 2.3-acre estate, offers a blend of luxury, comfort, and style. You’ll be captivated by the stunning remodel and thoughtful upgrades that make this property a true gem. Beautifully remodeled kitchen, ideally situated at the center of the house. Boasting custom hardwood cabinets, solid surface countertops, and top-of-the-line appliances—including a Wolf refrigerator, Wolf gas range, and Wolf electric oven—a chef’s paradise. Kitchen offers a seamless view of the pool deck, living room, and dining area, ensuring you stay connected with your guests while preparing meals. Beautiful wall-to-wall engineered hardwood floors throughout the kitchen, living room and dining area. Spacious living room, perfect for entertaining, features panoramic views of the serene pond at the front of the property and the inviting pool and horse stables at the rear. Adding to the entertainment value is a dedicated area complete with a built-in Sub-Zero refrigerator and freezer. The first-floor master bedroom provides easy access and privacy, while the adjacent laundry room ensures daily chores are a breeze. The master bathroom is a true retreat, featuring a walk-in shower, a jetted garden tub with a built-in heater, and a spacious, open layout with double vanities and high ceilings. The bathroom also includes direct access to the pool deck. For added versatility, there’s a separate room on the first floor that can serve as an office or a formal dining room, complete with elegant French doors. The second floor, complete with brand new flooring, features a spacious gathering room, perfect for family time or entertaining guests. Here, you’ll find four generously sized bedrooms and two bathrooms, including a second primary bedroom with its own private bath—ideal for hosting guests in comfort and privacy. Each bedroom offers stunning views with two overlooking the serene pond and the other two providing picturesque views of the backyard. Outside, the pool area is a private oasis, perfect for cooling off on hot summer days or relaxing by the water under the stars featuring a newly resurfaced pool deck. The expansive pool area is designed for both relaxation and entertainment. Fully screened and re-screened in 2023, this area provides ample space for gatherings, with a private pool bath for convenience. New pump installed in 2023, ensuring worry-free enjoyment. This property offers a spacious main home and also a separate mini-house, ideal for an art studio, office, or private retreat. On the opposite side of the home, you’ll find a 30 x 40 detached garage with a fully concrete floor, with power, providing four garage parking spaces with 10-foot doors and 12-foot ceilings. This space is perfect for a workshop, complete with two garage door entrances—one in the front and one in the back—making it ideal for vehicles, equipment, and storage. Equestrian enthusiasts will appreciate the rear of the property, featuring a well-equipped horse barn with a large chicken coop with both power, and water supply. The horse stable is spacious, with plenty of room for horses to graze in the expansive, fully fenced yard. The barn includes a tack room for convenient storage of riding gear. The front of the property boasts a large circular driveway that wraps around a picturesque pond, complete with a gazebo and aerator.










