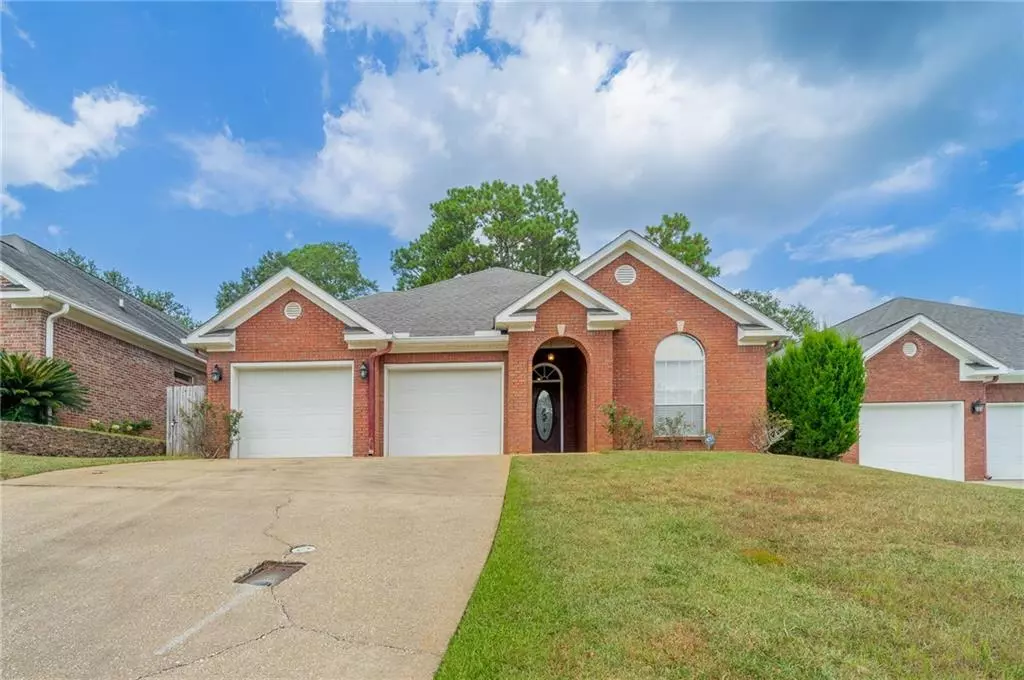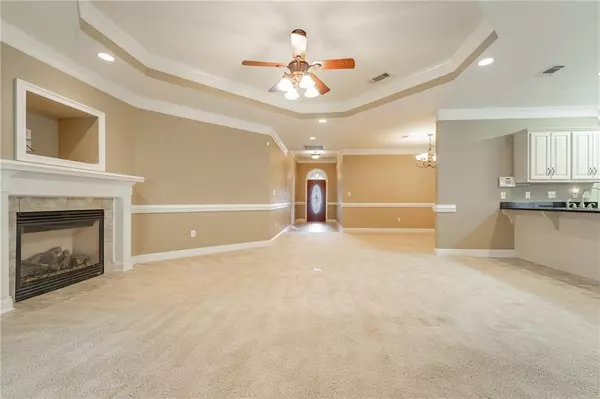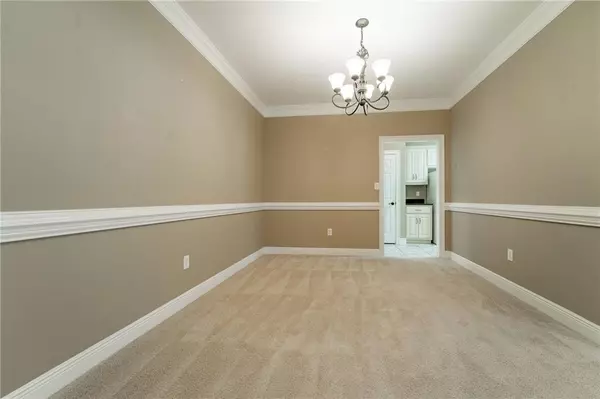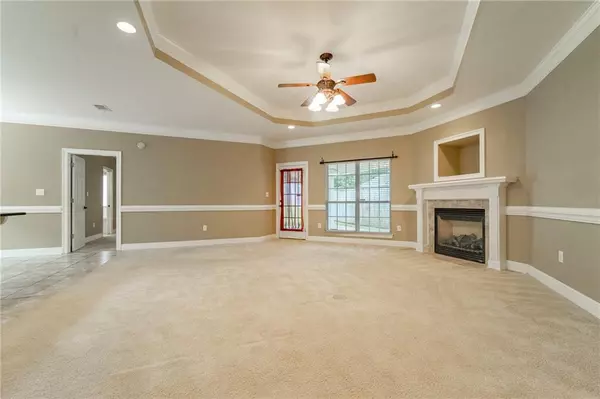
3 Beds
2 Baths
1,890 SqFt
3 Beds
2 Baths
1,890 SqFt
Key Details
Property Type Single Family Home
Sub Type Single Family Residence
Listing Status Active
Purchase Type For Sale
Square Footage 1,890 sqft
Price per Sqft $150
Subdivision Fairfield Place
MLS Listing ID 7442945
Bedrooms 3
Full Baths 2
HOA Fees $300/ann
HOA Y/N true
Year Built 2007
Annual Tax Amount $1,096
Tax Year 1096
Lot Size 8,245 Sqft
Property Description
The inviting living area boasts elegant tray ceilings and seamlessly flows into the kitchen, perfect for entertaining. The kitchen is equipped with stainless steel appliances, ample cabinetry, and a breakfast bar—ideal for both everyday meals and special occasions.
The spacious master suite offers a serene retreat with a tray ceiling and plenty of natural light. The en-suite bathroom includes dual vanities, a garden tub, and a separate shower. Additional bedrooms feature vaulted ceilings and large windows, perfect for family, guests, or a home office.
Enjoy outdoor living on the covered patio, overlooking a fully fenced backyard—perfect for relaxing or hosting barbecues. Located just minutes from Medal of Honor Park and close to local shops, dining, and schools, this home is ideally situated for both convenience and recreation.
Discover all that 5544 Fairfield Place has to offer—schedule your showing today!
Location
State AL
County Mobile - Al
Direction COTTAGE HILL RD N ON WILDWOOD PLACE, WHICH IS STREET E OF KNOLLWOOD, FAIRFIELD PLACE ON RIGHT.
Rooms
Basement None
Primary Bedroom Level Main
Dining Room Separate Dining Room
Kitchen Breakfast Bar, Breakfast Room, Cabinets Other, Eat-in Kitchen, Pantry
Interior
Interior Features Crown Molding, Disappearing Attic Stairs, Double Vanity, Entrance Foyer, High Ceilings 9 ft Main, Recessed Lighting
Heating Central
Cooling Central Air
Flooring Carpet, Ceramic Tile
Fireplaces Type Electric, Gas Log
Appliance Dishwasher, Electric Range
Laundry Laundry Room
Exterior
Exterior Feature Private Yard, Rain Gutters
Garage Spaces 2.0
Fence Back Yard
Pool None
Community Features None
Utilities Available Electricity Available, Natural Gas Available, Sewer Available, Underground Utilities, Water Available
Waterfront Description None
View Y/N true
Roof Type Shingle
Garage true
Building
Lot Description Back Yard, Front Yard
Foundation Slab
Sewer Public Sewer
Water Public
Architectural Style Garden (1 Level), Patio Home
Level or Stories One
Schools
Elementary Schools Olive J Dodge
Middle Schools Burns
High Schools Wp Davidson
Others
Special Listing Condition Standard

Find out why customers are choosing LPT Realty to meet their real estate needs
Learn More About LPT Realty







