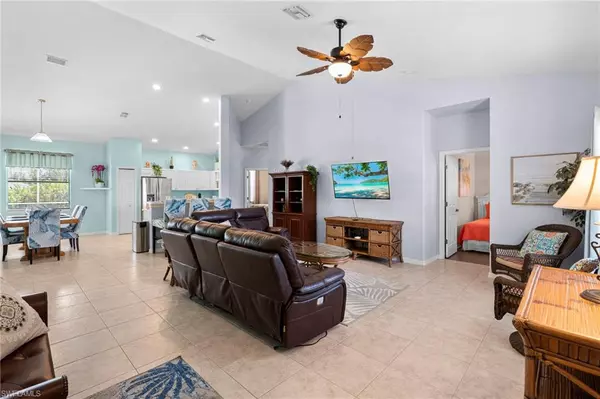
4 Beds
2 Baths
1,603 SqFt
4 Beds
2 Baths
1,603 SqFt
Key Details
Property Type Single Family Home
Sub Type Ranch,Single Family Residence
Listing Status Active
Purchase Type For Sale
Square Footage 1,603 sqft
Price per Sqft $258
Subdivision Cape Coral
MLS Listing ID 224068625
Bedrooms 4
Full Baths 2
HOA Y/N No
Originating Board Florida Gulf Coast
Year Built 2006
Annual Tax Amount $1,919
Tax Year 2022
Lot Size 10,018 Sqft
Acres 0.23
Property Description
Move right into this upgraded, turnkey, low-maintenance gem and start enjoying everything that makes Florida living so special. Imagine owning a home with a new roof, new gutters, fresh luxury vinyl plank flooring, and a brand-new pool heater. Add to that a water softener, hot water heater, and refinished countertops—all ready for you. Best of all, the flood insurance is assumable, offering valuable savings and peace of mind.
Inside, soaring ceilings and a bright, open-concept layout invite natural light to fill every room, creating a welcoming space for entertaining or relaxing. The smart split floor plan provides a private retreat in the primary suite, with a fourth bedroom ideal as a guest room or office. Step through glass sliders to the enclosed lanai, where a heated pool awaits, surrounded by tranquil views of the freshwater canal. Start each day with coffee by the water on your private dock and enjoy Florida’s sunshine year-round.
Conveniently located near Cape Coral’s Pine Island corridor and Burnt Store Rd, this property combines prime location with thoughtful upgrades and stress-free living. Come see it today and envision your Florida lifestyle! Schedule a private showing and make it yours.
Location
State FL
County Lee
Area Cape Coral
Zoning R1-W
Rooms
Dining Room Dining - Family, Eat-in Kitchen
Interior
Interior Features Built-In Cabinets, Cathedral Ceiling(s)
Heating Central Electric
Flooring Laminate, Tile
Equipment Auto Garage Door, Dishwasher, Disposal, Dryer, Microwave, Range, Refrigerator/Freezer, Washer
Furnishings Turnkey
Fireplace No
Appliance Dishwasher, Disposal, Dryer, Microwave, Range, Refrigerator/Freezer, Washer
Heat Source Central Electric
Exterior
Exterior Feature Concrete Dock, Screened Lanai/Porch
Parking Features Attached
Garage Spaces 2.0
Pool Below Ground, Concrete, Electric Heat
Amenities Available None
Waterfront Description Fresh Water
View Y/N Yes
View Canal
Roof Type Shingle
Total Parking Spaces 2
Garage Yes
Private Pool Yes
Building
Lot Description Regular
Building Description Concrete Block,Stucco, DSL/Cable Available
Story 1
Sewer Septic Tank
Water Well
Architectural Style Ranch, Single Family
Level or Stories 1
Structure Type Concrete Block,Stucco
New Construction No
Others
Pets Allowed Yes
Senior Community No
Tax ID 05-44-23-C4-04044.0190
Ownership Single Family


Find out why customers are choosing LPT Realty to meet their real estate needs
Learn More About LPT Realty







