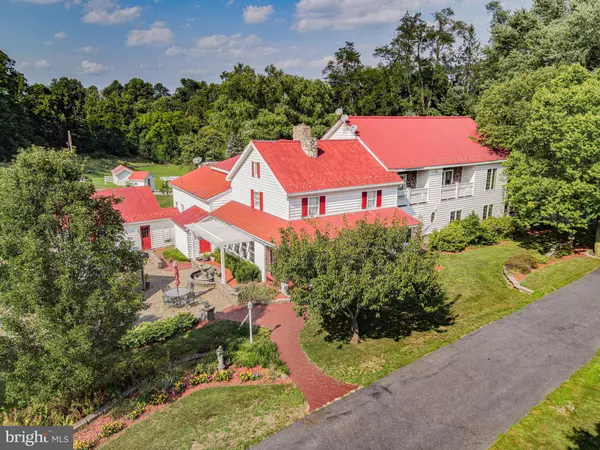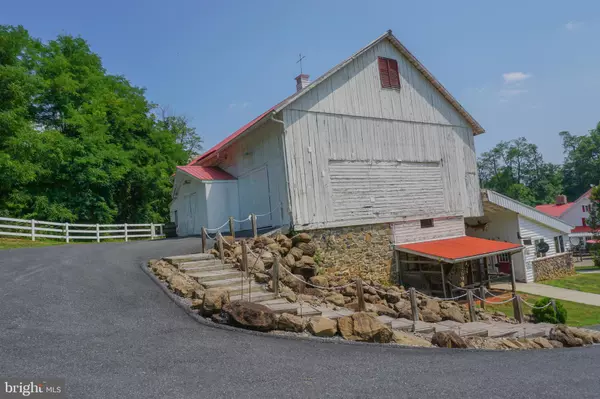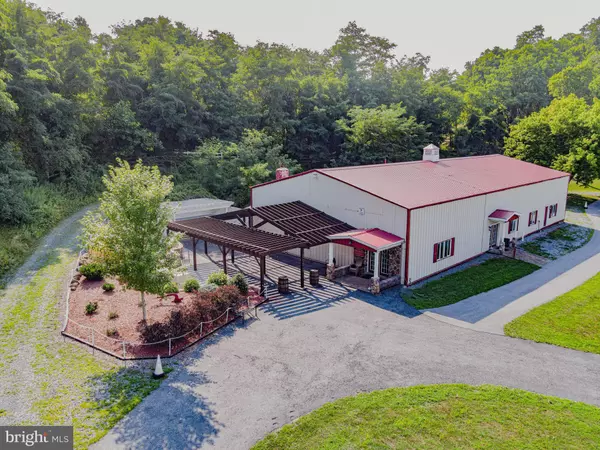
5 Beds
6 Baths
6,080 SqFt
5 Beds
6 Baths
6,080 SqFt
Key Details
Property Type Single Family Home
Sub Type Detached
Listing Status Active
Purchase Type For Sale
Square Footage 6,080 sqft
Price per Sqft $394
Subdivision None Available
MLS Listing ID PAYK2067064
Style Colonial
Bedrooms 5
Full Baths 4
Half Baths 2
HOA Y/N N
Abv Grd Liv Area 6,080
Originating Board BRIGHT
Year Built 1900
Annual Tax Amount $8,743
Tax Year 2024
Lot Size 11.110 Acres
Acres 11.11
Property Description
The main house is a testament to exquisite craftsmanship, boasting Brazilian Koa tongue-and-groove solid wood floors and a great room with 8-foot leaded glass French doors under a Palladian window. The great room is highlighted by elegant 6-inch crown moldings, ornate wood columns, and a vaulted ceiling adorned with a 16-light rubbed bronze chandelier. The first-floor master suite is a luxurious retreat featuring custom built-in cabinetry, his-and-her walk-in closets, and a master bath with 12 feet of custom cabinetry and cultured marble countertops. The outdoor patio is equally impressive featuring a beautiful stone fireplace.
The second-floor addition features 2-bedroom suites, each with vaulted ceilings, a full bathroom, a walk-in-closet and a balcony. The original second floor of the log-cabin has 2 additional bedrooms and a shared full bathroom.
Culinary enthusiasts will appreciate the gourmet kitchen, equipped with Electrolux appliances, double commercial refrigerator / freezer, 2 convection ovens, a granite-topped island, and custom cabinetry from Mother Hubbard Cabinetry Store. The kitchen’s recessed tray ceiling and underlit stainless steel tiles add a touch of sophistication. For leisure, the home includes a billiards room with ornate Poplar wood wall coverings and decorative track lighting, a cozy media room with a built-in wet bar and wood-burning fireplace, and a family room that retains the original log cabin’s charm with its floor-to-ceiling brick fireplace.
The estate also offers versatile guest and event spaces. The carriage house, used for the bed and breakfast, has three guest suites, each with a full bathroom and coffee bar. The original Barn is a rustic event space with string lighting, a kitchen and a bathroom. The lower level of the barn features stables and a workshop with electric and water. The Stables building has a 50x60 event room with two bathrooms, kitchen, and additional 50x40 storage area with loft. The property’s three outdoor wedding spaces; the Lake Side, the Lake View, and the Falls, all provide picturesque settings for unforgettable ceremonies. The Lake Side is a stocked pond with a gazebo and deck. The Lake View has a beautiful pergola overlooking the pond. The Falls is a pond with an established waterfall mechanism to create a peaceful ambiance.
With ample parking for 100 guests, Pleasant View Farm is not just a home, but a place where memories are made and dreams are realized. Schedule a private tour today and discover the endless possibilities this remarkable estate has to offer.
Location
State PA
County York
Area Fairview Twp (15227)
Zoning RURAL LIVING
Rooms
Other Rooms Dining Room, Bedroom 2, Bedroom 3, Kitchen, Family Room, Den, Bedroom 1, Great Room, Bathroom 2, Additional Bedroom
Basement Full
Main Level Bedrooms 1
Interior
Hot Water 60+ Gallon Tank
Heating Hot Water
Cooling Central A/C
Fireplaces Number 2
Fireplace Y
Heat Source Electric
Exterior
Parking Features Garage - Rear Entry
Garage Spaces 3.0
Water Access N
Farm Rural Estate
Accessibility None
Attached Garage 3
Total Parking Spaces 3
Garage Y
Building
Story 2
Foundation Permanent
Sewer On Site Septic
Water Well, Public
Architectural Style Colonial
Level or Stories 2
Additional Building Above Grade, Below Grade
New Construction N
Schools
School District West Shore
Others
Senior Community No
Tax ID 27-000-RF-0112-00-00000
Ownership Fee Simple
SqFt Source Assessor
Special Listing Condition Standard


Find out why customers are choosing LPT Realty to meet their real estate needs
Learn More About LPT Realty







