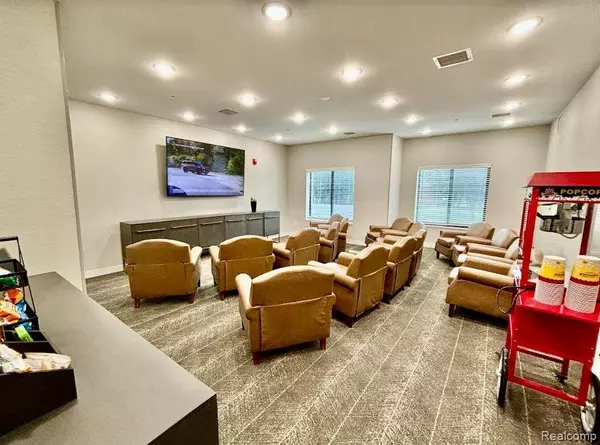
2 Beds
1 Bath
862 SqFt
2 Beds
1 Bath
862 SqFt
Key Details
Property Type Condo
Sub Type Common Entry Building,High Rise
Listing Status Active
Purchase Type For Rent
Square Footage 862 sqft
MLS Listing ID 20240050993
Style Common Entry Building,High Rise
Bedrooms 2
Full Baths 1
Construction Status New Construction
HOA Y/N no
Originating Board Realcomp II Ltd
Year Built 2023
Property Description
Experience the perfect blend of comfort, convenience, and community at our thoughtfully designed 55+ brand new community complex in Clinton Township. This exceptional residence offers an array of modern top-tier amenities, stunning interiors, and endless opportunities for socializing, all tailored to create a vibrant and fulfilling lifestyle.
Our spacious 2-bedroom units feature 9-foot ceilings, stainless steel appliances, GE side-by-side refrigerator with ice and water dispenser, a large quartz island, and a private balcony—all perfect for casual entertaining or a cozy night in.
Amenities Include but not limited to: In unit washer and dryer, fitness center, library, professional activities coordinator, cards and game gallery, art studio, movie theater with free snack station, pet washing station, and on-site community maintenance. Additional optional services include chef prepared lunch and dinner in the common dining area or to take back to your apartment, housekeeping, laundry service, private wellness center for visiting health providers, full-service salon and spa, and the Market Convenience Store.
*Units are available on floors 1-5. There are 2 elevators in the building.
*The 2-bedroom apartments vary slightly in size and layout depending on where the apartment is located on the property.
Location
State MI
County Macomb
Area Clinton Twp
Direction M59 E to Garfield Rd. South
Rooms
Kitchen Dishwasher, Disposal, Dryer, Stainless Steel Appliance(s), Washer
Interior
Interior Features Smoke Alarm, Carbon Monoxide Alarm(s), Elevator/Lift, Fire Sprinkler, Furnished - No
Heating Forced Air
Cooling Central Air
Fireplace no
Appliance Dishwasher, Disposal, Dryer, Stainless Steel Appliance(s), Washer
Heat Source Natural Gas
Exterior
Garage Description No Garage
Roof Type Asphalt
Porch Balcony, Patio
Road Frontage Paved
Garage no
Building
Lot Description 55+ Community
Foundation Slab
Sewer Public Sewer (Sewer-Sanitary)
Water Public (Municipal)
Architectural Style Common Entry Building, High Rise
Level or Stories 3 Story
Structure Type Brick
Construction Status New Construction
Schools
School District Chippewa Valley
Others
Pets Allowed Cats OK, Dogs OK
Tax ID 1108151005
Acceptable Financing Lease
Listing Terms Lease
Financing Lease


Find out why customers are choosing LPT Realty to meet their real estate needs
Learn More About LPT Realty







