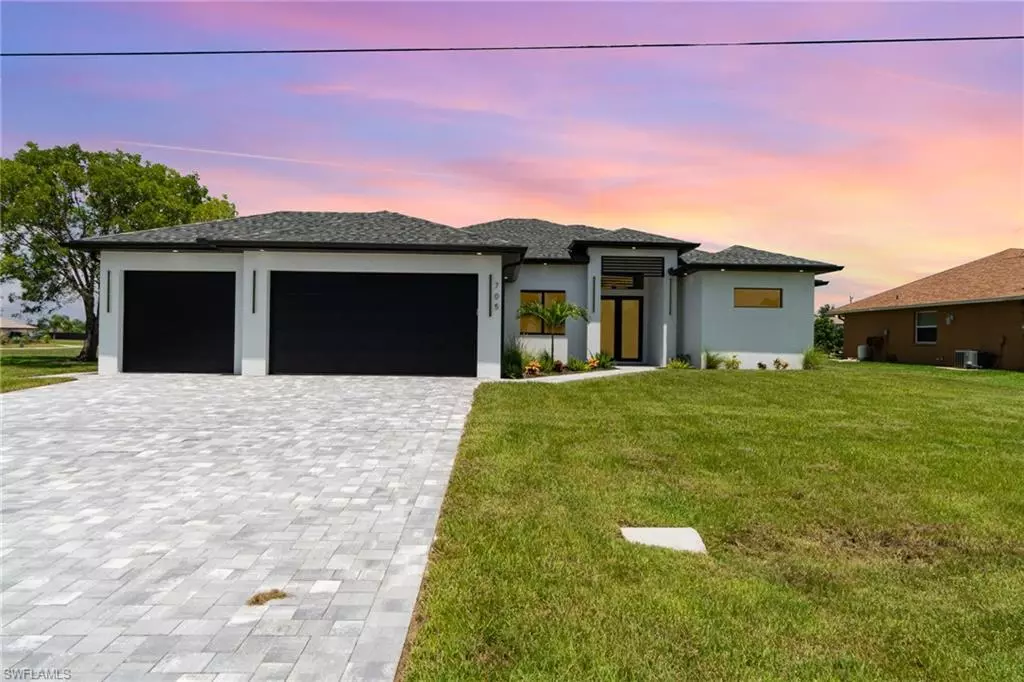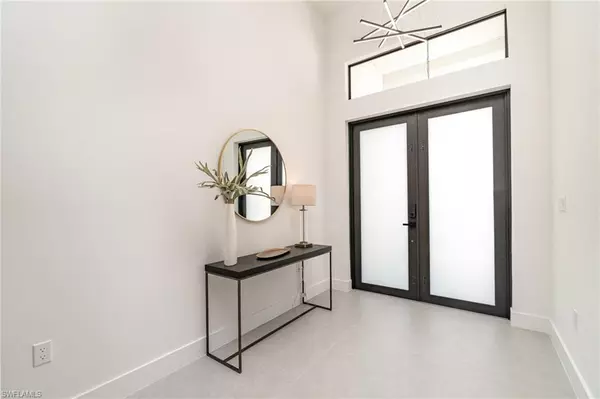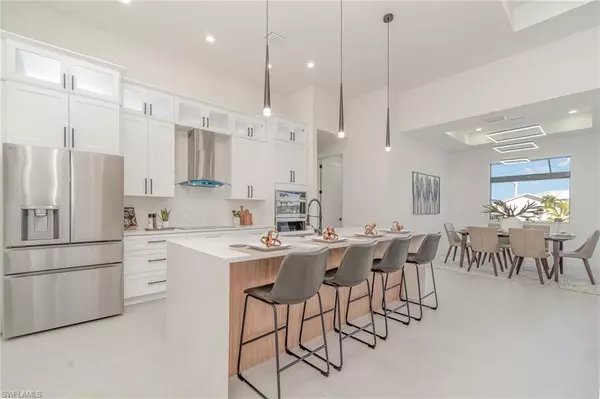
4 Beds
3 Baths
2,098 SqFt
4 Beds
3 Baths
2,098 SqFt
OPEN HOUSE
Thu Dec 05, 1:00pm - 3:00pm
Sun Dec 08, 10:00am - 1:00pm
Sun Dec 08, 1:00pm - 3:00pm
Key Details
Property Type Single Family Home
Sub Type Ranch,Single Family Residence
Listing Status Active
Purchase Type For Sale
Square Footage 2,098 sqft
Price per Sqft $324
Subdivision Cape Coral
MLS Listing ID 224066448
Bedrooms 4
Full Baths 3
HOA Y/N No
Originating Board Florida Gulf Coast
Year Built 2024
Annual Tax Amount $2,254
Tax Year 2023
Lot Size 10,628 Sqft
Acres 0.244
Property Description
Location
State FL
County Lee
Area Cape Coral
Zoning R1-W
Rooms
Bedroom Description Split Bedrooms
Dining Room Breakfast Bar, Dining - Living
Kitchen Island, Pantry
Interior
Interior Features Built-In Cabinets, Fireplace, Laundry Tub, Pantry, Tray Ceiling(s), Volume Ceiling, Walk-In Closet(s)
Heating Central Electric
Flooring Tile
Equipment Auto Garage Door, Cooktop - Electric, Dishwasher, Disposal, Grill - Gas, Microwave, Refrigerator/Icemaker, Self Cleaning Oven, Wall Oven, Washer/Dryer Hookup
Furnishings Unfurnished
Fireplace Yes
Appliance Electric Cooktop, Dishwasher, Disposal, Grill - Gas, Microwave, Refrigerator/Icemaker, Self Cleaning Oven, Wall Oven
Heat Source Central Electric
Exterior
Exterior Feature Open Porch/Lanai, Built In Grill, Outdoor Kitchen
Parking Features Attached
Garage Spaces 3.0
Fence Fenced
Pool Below Ground
Amenities Available None
Waterfront Description Canal Front
View Y/N Yes
View Canal
Roof Type Shingle
Total Parking Spaces 3
Garage Yes
Private Pool Yes
Building
Lot Description Regular
Story 1
Water Central
Architectural Style Ranch, Single Family
Level or Stories 1
Structure Type Concrete Block,Stucco
New Construction Yes
Others
Pets Allowed Yes
Senior Community No
Tax ID 26-44-23-C4-03062.0010
Ownership Single Family


Find out why customers are choosing LPT Realty to meet their real estate needs
Learn More About LPT Realty







