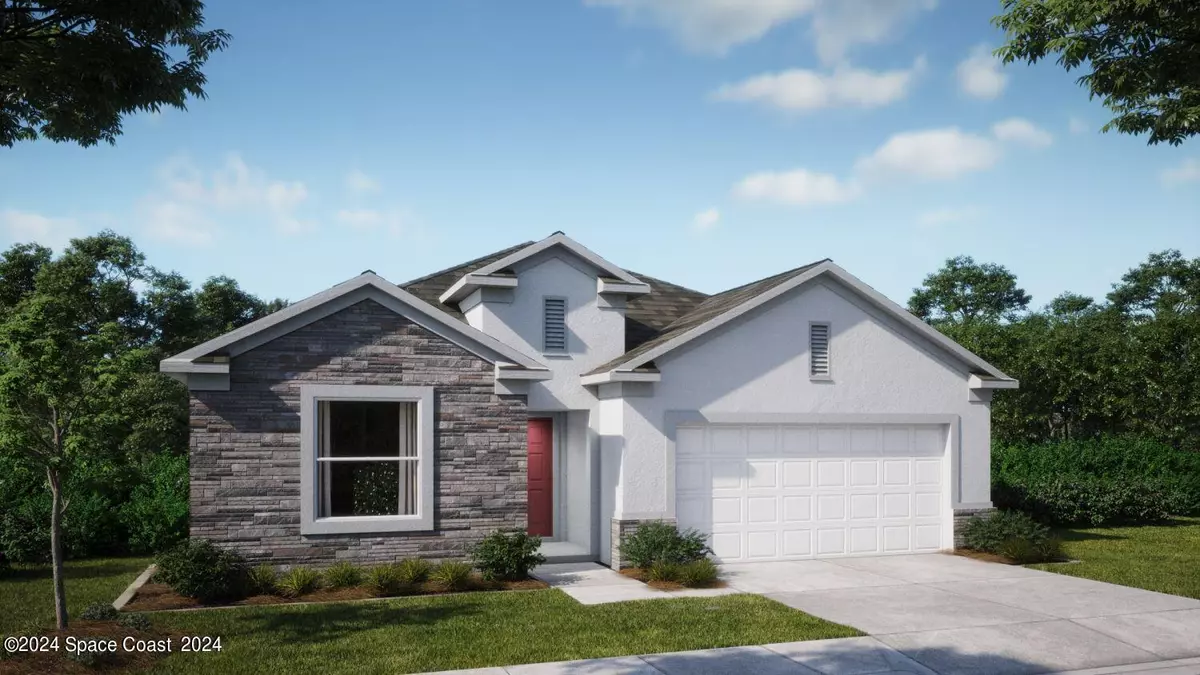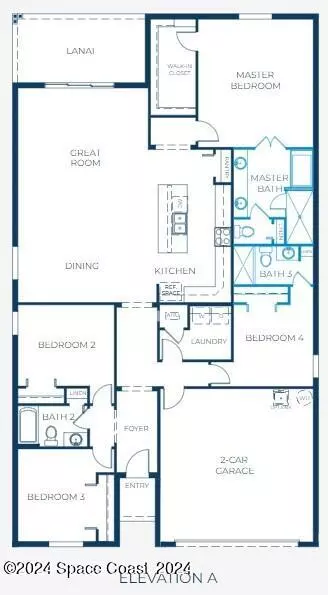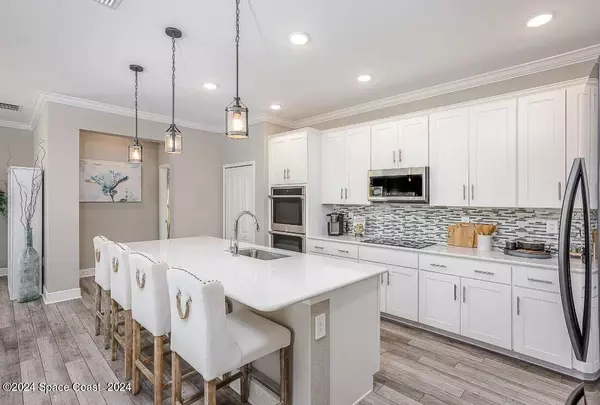
4 Beds
3 Baths
2,151 SqFt
4 Beds
3 Baths
2,151 SqFt
Key Details
Property Type Single Family Home
Sub Type Single Family Residence
Listing Status Pending
Purchase Type For Sale
Square Footage 2,151 sqft
Price per Sqft $199
Subdivision St. Johns Preserve
MLS Listing ID 1022407
Style Ranch
Bedrooms 4
Full Baths 3
HOA Fees $550/ann
HOA Y/N Yes
Total Fin. Sqft 2151
Originating Board Space Coast MLS (Space Coast Association of REALTORS®)
Year Built 2024
Annual Tax Amount $500
Tax Year 2022
Lot Size 6,098 Sqft
Acres 0.14
Property Description
The subtle elegance of this home's elevation, including stone and a covered porch. Upon entering, you'll appreciate how the open floor plan also offers ample privacy. The three secondary bedrooms feature spacious accommodations, providing endless opportunities for personalization..
The master suite, located at the rear of the home, boasts a private bath w/gorgeous tile and large shower, as well as a perfectly placed linen closet. The home includes crown molding, ceramic tile and granite throughout. The Miramar plan is impeccably balanced, with the great room and kitchen designed for exceptional use of space, ideal for entertaining, while the rest of the home ensures privacy. Includes a beautiful view of the pond off the screen lanai.
This well-designed home caters to diverse needs and is a must-see for anyone in search of their new home
Location
State FL
County Brevard
Area 344 - Nw Palm Bay
Direction From I-95 North, take Exit 176 for Palm Bay Road (FL-514). Merge onto Palm Bay Road and continue until you reach Minton Road NW. Turn right onto Minton Road and follow it for several miles. Next, turn left onto Kylar Drive NW. Your destination, 1596 Kylar Drive NW, will be on your right.
Rooms
Primary Bedroom Level Main
Bedroom 2 Main
Bedroom 3 Main
Bedroom 4 Main
Dining Room Main
Kitchen Main
Interior
Interior Features Breakfast Bar, Eat-in Kitchen, Entrance Foyer, Kitchen Island, Open Floorplan, Pantry, Primary Downstairs, Walk-In Closet(s)
Heating Central, Electric
Cooling Central Air, Electric
Flooring Carpet, Tile
Furnishings Unfurnished
Appliance Disposal, Electric Range, Electric Water Heater, Microwave
Laundry Lower Level
Exterior
Exterior Feature Storm Shutters
Parking Features Attached, Garage, Garage Door Opener
Garage Spaces 2.0
Pool None
Utilities Available Cable Available
Amenities Available Other
View Pond
Roof Type Shingle
Present Use Residential,Single Family
Street Surface Paved
Porch Covered, Rear Porch, Screened
Garage Yes
Private Pool No
Building
Lot Description Sprinklers In Front, Sprinklers In Rear
Faces West
Story 1
Sewer Public Sewer
Water Public
Architectural Style Ranch
Level or Stories One
New Construction Yes
Schools
Elementary Schools Jupiter
High Schools Heritage
Others
Pets Allowed Yes
HOA Name C/O Maronda Homes
Senior Community No
Tax ID 28-36-32-04-0000l.0-0024.00
Security Features Security Gate
Acceptable Financing Cash, Conventional, FHA, VA Loan
Listing Terms Cash, Conventional, FHA, VA Loan
Special Listing Condition Standard


Find out why customers are choosing LPT Realty to meet their real estate needs
Learn More About LPT Realty







