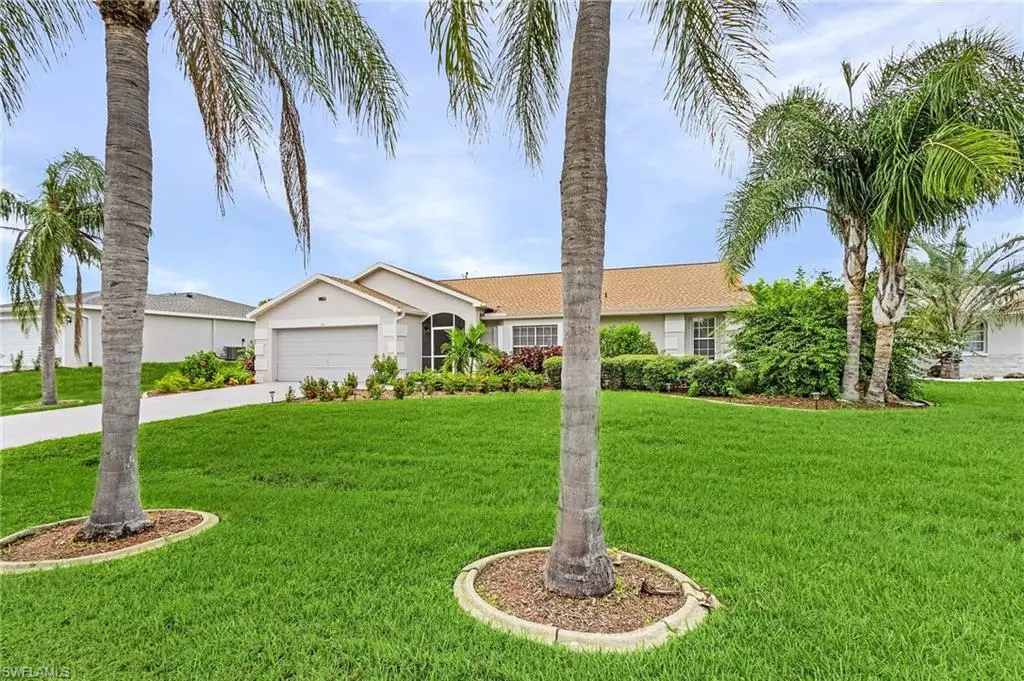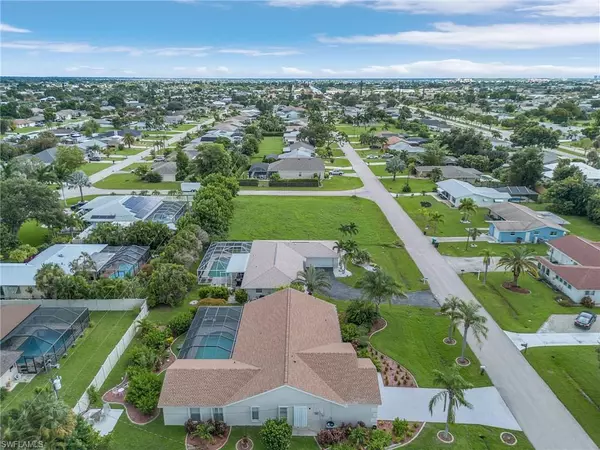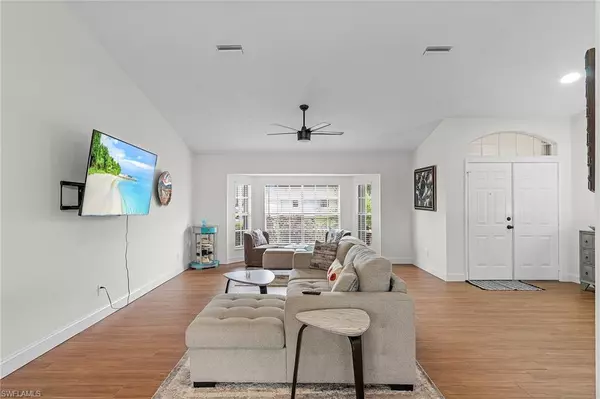
3 Beds
2 Baths
2,185 SqFt
3 Beds
2 Baths
2,185 SqFt
Key Details
Property Type Single Family Home
Sub Type Single Family Residence
Listing Status Active
Purchase Type For Sale
Square Footage 2,185 sqft
Price per Sqft $240
Subdivision Cape Coral
MLS Listing ID 224065084
Bedrooms 3
Full Baths 2
Originating Board Florida Gulf Coast
Year Built 1989
Annual Tax Amount $2,275
Tax Year 2023
Lot Size 10,018 Sqft
Acres 0.23
Property Description
The master suite is a true retreat, featuring a spa-like bathroom with glass shower doors, double vanities, and an expansive closet with a dressing room. The kitchen has been thoughtfully updated with new cabinets, countertops, and stainless steel appliances, making it a chef’s delight.
Situated just 10 minutes from downtown Cape Coral, you'll have easy access to a vibrant community with weekly events like farmers markets, concerts, arts and crafts fairs, and car shows. Plus, you're only a 15-minute bike ride from the beach and the Cape Coral boat ramp, perfect for enjoying all the outdoor activities Florida is known for.
If the Florida lifestyle is what you’ve been dreaming of, look no further—this is the home for you!
Location
State FL
County Lee
Area Cc12 - Cape Coral Unit 7-15
Zoning R1-D
Direction Cape Coral Parkway to Palm Tree Blvd follow to Wildwood Parkway. Left on SE 5th place Right on 36th st to 527 SE 36th st.
Rooms
Dining Room Breakfast Bar
Kitchen Kitchen Island, Pantry
Interior
Interior Features Great Room, Cathedral Ceiling(s), Closet Cabinets, Walk-In Closet(s)
Heating Central Electric
Cooling Ceiling Fan(s), Central Electric
Flooring Tile
Window Features Casement
Appliance Dishwasher, Disposal, Dryer, Range, Refrigerator/Freezer, Self Cleaning Oven
Exterior
Garage Spaces 2.0
Pool In Ground, Concrete
Community Features None, No Subdivision, Non-Gated
Utilities Available Cable Available
Waterfront Description None
View Y/N Yes
View Landscaped Area
Roof Type Shingle
Porch Patio
Garage Yes
Private Pool Yes
Building
Faces Cape Coral Parkway to Palm Tree Blvd follow to Wildwood Parkway. Left on SE 5th place Right on 36th st to 527 SE 36th st.
Sewer Assessment Paid, Central
Water Assessment Paid
Structure Type Concrete Block,Stucco
New Construction No
Others
HOA Fee Include None
Tax ID 01-45-23-C2-00460.0210
Ownership Single Family
Security Features Smoke Detector(s),Smoke Detectors
Acceptable Financing Buyer Finance/Cash, Cash
Listing Terms Buyer Finance/Cash, Cash

Find out why customers are choosing LPT Realty to meet their real estate needs
Learn More About LPT Realty







