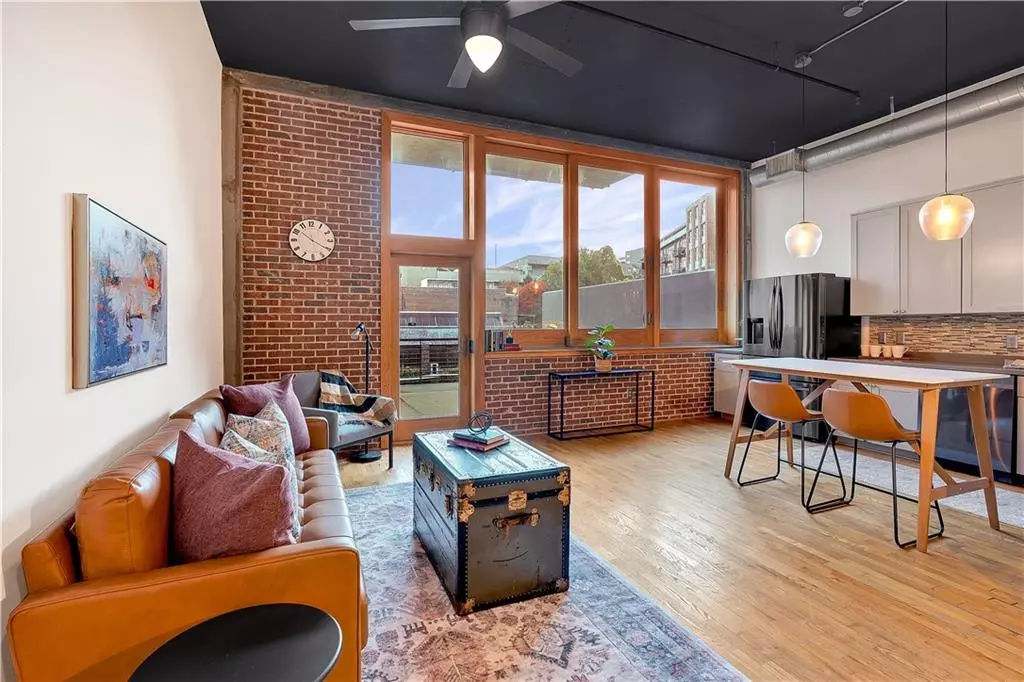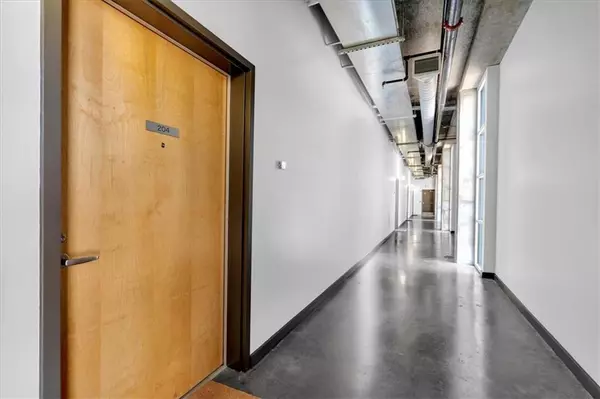
2 Beds
2 Baths
1,205 SqFt
2 Beds
2 Baths
1,205 SqFt
Key Details
Property Type Condo
Sub Type Condominium
Listing Status Active
Purchase Type For Sale
Square Footage 1,205 sqft
Price per Sqft $435
Subdivision Glen Iris Lofts
MLS Listing ID 7436475
Style Loft
Bedrooms 2
Full Baths 2
Construction Status Resale
HOA Fees $593
HOA Y/N Yes
Originating Board First Multiple Listing Service
Year Built 2002
Annual Tax Amount $7,358
Tax Year 2023
Lot Size 1,206 Sqft
Acres 0.0277
Property Description
Location
State GA
County Fulton
Lake Name None
Rooms
Bedroom Description Master on Main,Roommate Floor Plan
Other Rooms None
Basement None
Main Level Bedrooms 2
Dining Room None
Interior
Interior Features Elevator, Entrance Foyer, High Speed Internet
Heating Central, Electric
Cooling Central Air
Flooring Hardwood
Fireplaces Type None
Window Features None
Appliance Dishwasher, Disposal, Gas Range, Microwave, Refrigerator
Laundry In Hall
Exterior
Exterior Feature Balcony
Parking Features Assigned, Parking Lot
Fence None
Pool In Ground
Community Features Homeowners Assoc, Near Beltline, Near Public Transport, Near Shopping, Pool
Utilities Available Other
Waterfront Description None
View City
Roof Type Composition
Street Surface Paved
Accessibility None
Handicap Access None
Porch Patio
Total Parking Spaces 2
Private Pool false
Building
Lot Description Other
Story One
Foundation None
Sewer Public Sewer
Water Public
Architectural Style Loft
Level or Stories One
Structure Type Cement Siding
New Construction No
Construction Status Resale
Schools
Elementary Schools Hope-Hill
Middle Schools David T Howard
High Schools Midtown
Others
HOA Fee Include Gas,Water
Senior Community no
Restrictions true
Tax ID 14 004800340245
Ownership Condominium
Financing no
Special Listing Condition None


Find out why customers are choosing LPT Realty to meet their real estate needs
Learn More About LPT Realty







