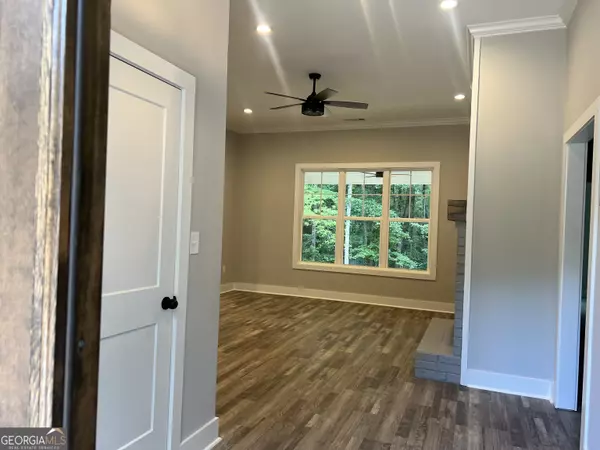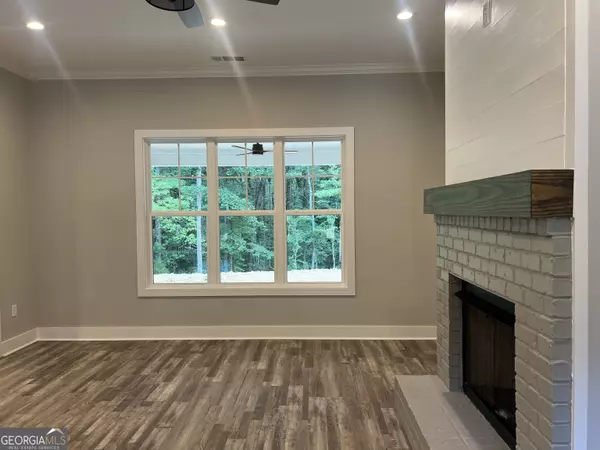GET MORE INFORMATION
Bought with Aimi Rozier • Century 21 Crowe Realty
$ 480,000
$ 488,500 1.7%
4 Beds
3.5 Baths
2,651 SqFt
$ 480,000
$ 488,500 1.7%
4 Beds
3.5 Baths
2,651 SqFt
Key Details
Sold Price $480,000
Property Type Single Family Home
Sub Type Single Family Residence
Listing Status Sold
Purchase Type For Sale
Square Footage 2,651 sqft
Price per Sqft $181
MLS Listing ID 10358005
Sold Date 12/16/24
Style Craftsman
Bedrooms 4
Full Baths 3
Half Baths 1
Construction Status New Construction
HOA Y/N No
Year Built 2024
Annual Tax Amount $399
Tax Year 2024
Lot Size 3.250 Acres
Property Description
Location
State GA
County Upson
Rooms
Basement Concrete
Main Level Bedrooms 3
Interior
Interior Features Double Vanity, High Ceilings, Master On Main Level
Heating Central, Dual, Electric, Hot Water
Cooling Ceiling Fan(s), Central Air, Dual, Electric
Flooring Carpet, Other, Tile
Fireplaces Number 1
Exterior
Parking Features Detached, Garage, Garage Door Opener, Kitchen Level, Side/Rear Entrance
Community Features None
Utilities Available Cable Available, Electricity Available, High Speed Internet, Natural Gas Available, Phone Available
View Seasonal View
Roof Type Composition
Building
Story One and One Half
Sewer Septic Tank
Level or Stories One and One Half
Construction Status New Construction
Schools
Elementary Schools Upson-Lee
Middle Schools Upson Lee
High Schools Upson Lee
Others
Financing Cash

Find out why customers are choosing LPT Realty to meet their real estate needs
Learn More About LPT Realty







