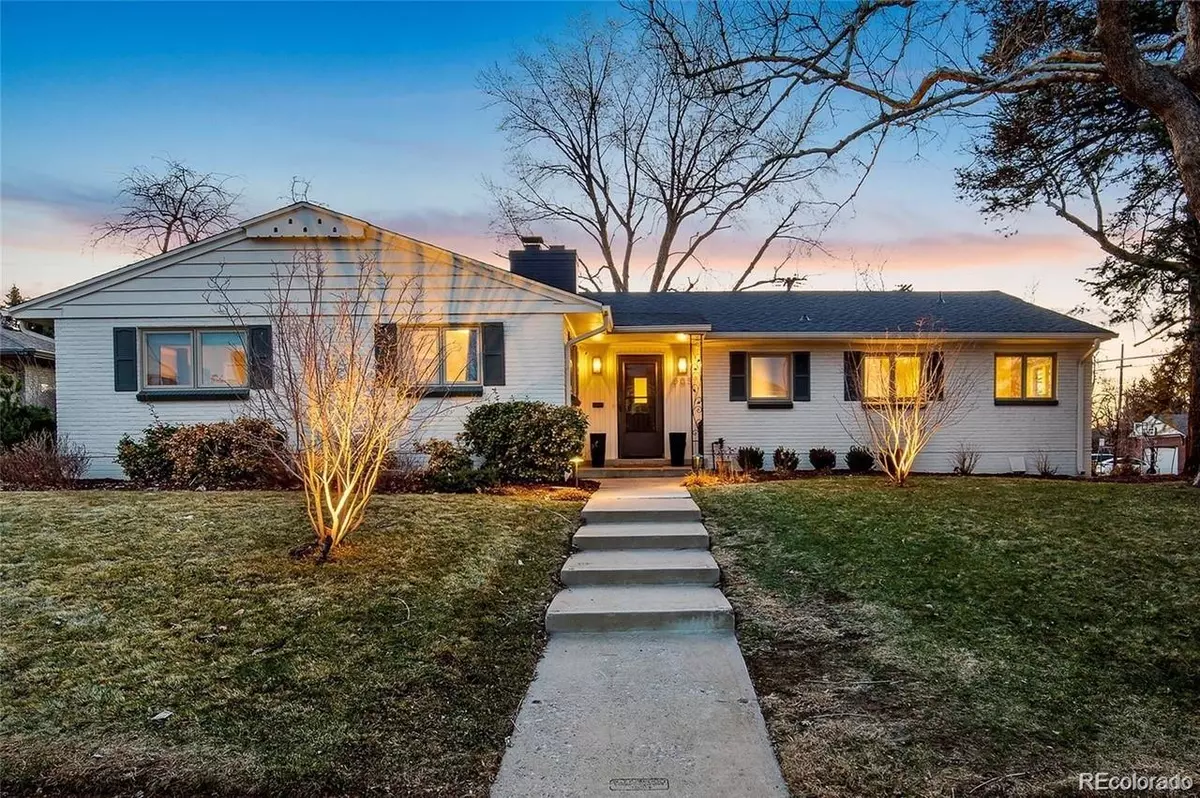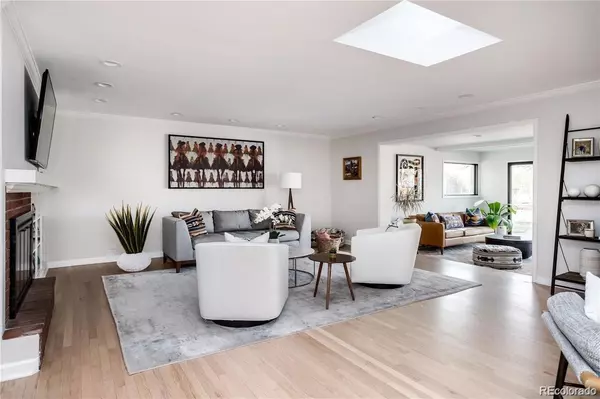
4 Beds
4 Baths
3,388 SqFt
4 Beds
4 Baths
3,388 SqFt
Key Details
Property Type Single Family Home
Sub Type Single Family Residence
Listing Status Active
Purchase Type For Rent
Square Footage 3,388 sqft
Subdivision Belcaro
MLS Listing ID 5009283
Bedrooms 4
Full Baths 1
Half Baths 1
Three Quarter Bath 2
HOA Y/N No
Abv Grd Liv Area 2,888
Originating Board recolorado
Year Built 1955
Lot Size 0.310 Acres
Acres 0.31
Property Description
Rent: $7,000/month
Availability: Starting (ASAP)
Welcome to your new home! This charming, fully renovated 4-bedroom, 4-bathroom house is located in the vibrant and highly sought-after neighborhood of Belcaro Park in Denver. Enjoy the perfect blend of historic charm and modern amenities in this spacious, light-filled home.
Key Features:
Living Space: 3,682 sq ft of beautifully designed living space
Bedrooms: 4 spacious bedrooms with ample closet space
Bathrooms: 4 modern bathrooms with high-end finishes
Kitchen: Fully equipped kitchen with stainless steel appliances, 6 burner stove, quartz counters and wine fridge
Living Room: Cozy living room with hardwood floors and a warm fireplace
Dining Area/ Potential Office/ Den Space: Separate, bright and airy dining area perfect for family meals and entertaining. Additional room ideal for a home office or study
Outdoor Space: Private backyard (lot size 13,300 SqFt) with a patio, perfect for summer BBQs and outdoor relaxation
Parking: Attached 2-car garage with additional street parking
Laundry: In-unit washer and dryer
Central heating and air conditioning
Tankless Water Heater
Recessed lighting throughout
Utilities not included
Location Highlights:
Located in the heart of Belcaro Park, one of Denver's most desirable neighborhoods. Walking distance to local shops, restaurants, and cafes. Close proximity to Washington Park and Cherry Creek Shopping Center. Easy access to major highways and public transportation
Lease Terms:
Minimum 12-month lease
Security deposit: $7,000
Pet-friendly (with additional pet deposit of $500)
No smoking
Don't miss out on this incredible opportunity to live in one of Denver's most beloved neighborhoods. Call me to schedule a showing today and make 905 S Harrison St your new home!
One year minimum preferred. Open to a longer lease term as well.
Location
State CO
County Denver
Rooms
Basement Partial
Main Level Bedrooms 4
Interior
Interior Features Ceiling Fan(s), Kitchen Island, Open Floorplan
Heating Baseboard, Forced Air
Cooling Attic Fan, Central Air
Flooring Wood
Fireplaces Number 2
Fireplace Y
Appliance Dishwasher, Disposal, Dryer, Microwave, Oven, Range, Range Hood, Refrigerator, Washer, Wine Cooler
Laundry In Unit
Exterior
Garage Spaces 2.0
Total Parking Spaces 2
Garage No
Building
Lot Description Corner Lot, Irrigated, Near Public Transit
Level or Stories Two
Schools
Elementary Schools Cory
Middle Schools Merrill
High Schools South
School District Denver 1
Others
Senior Community No
Pets Allowed Cats OK, Dogs OK

6455 S. Yosemite St., Suite 500 Greenwood Village, CO 80111 USA

Find out why customers are choosing LPT Realty to meet their real estate needs
Learn More About LPT Realty







