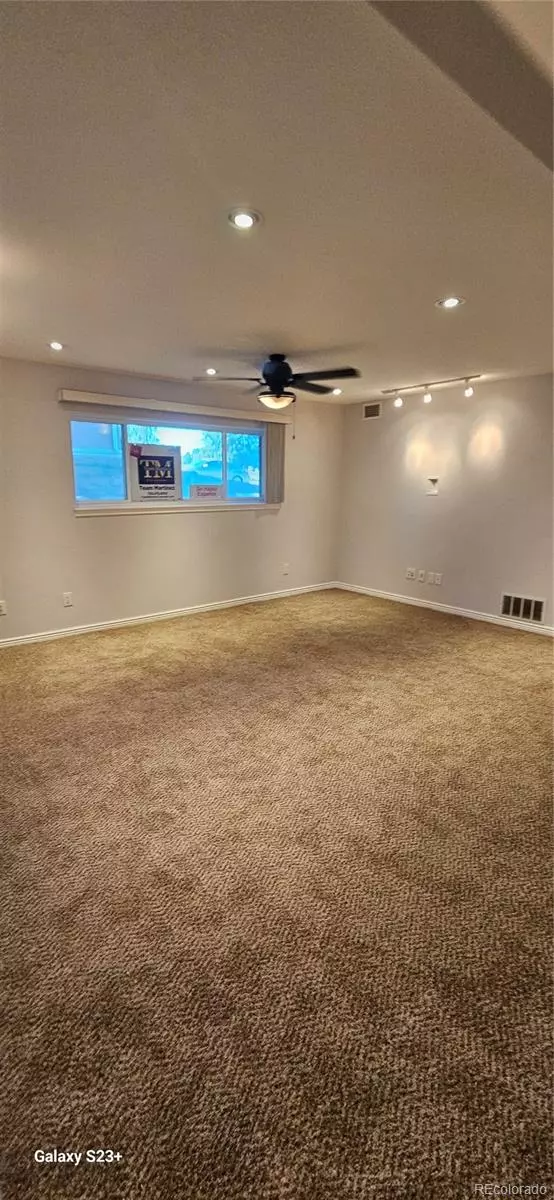
2 Beds
1 Bath
900 SqFt
2 Beds
1 Bath
900 SqFt
Key Details
Property Type Condo
Sub Type Condominium
Listing Status Active
Purchase Type For Sale
Square Footage 900 sqft
Price per Sqft $284
Subdivision Cottonwood Villas
MLS Listing ID 2259368
Bedrooms 2
Full Baths 1
Condo Fees $429
HOA Fees $429/mo
HOA Y/N Yes
Abv Grd Liv Area 900
Originating Board recolorado
Year Built 1972
Annual Tax Amount $1,199
Tax Year 2023
Property Description
This home is move-in ready and stress-free. Instead of worrying about renovations, you can relax by the pool or enjoy one of the many local restaurants nearby. This unit stands out for its beauty and extensive upgrades. The area offers easy access to schools, shopping, and more—whether you are walking, driving, or commuting via I-25 or the RTD Park and Ride.
Location
State CO
County Adams
Zoning RES
Rooms
Main Level Bedrooms 2
Interior
Interior Features Ceiling Fan(s)
Heating Forced Air
Cooling Central Air
Flooring Carpet, Tile
Fireplace N
Appliance Dishwasher, Microwave, Oven, Range, Refrigerator
Exterior
Parking Features Asphalt, Guest
Pool Outdoor Pool
Utilities Available Cable Available, Electricity Connected, Natural Gas Connected
Roof Type Composition
Total Parking Spaces 1
Garage No
Building
Sewer Community Sewer
Water Public
Level or Stories One
Structure Type Frame
Schools
Elementary Schools Arapahoe Ridge
Middle Schools Silver Hills
High Schools Mountain Range
School District Adams 12 5 Star Schl
Others
Senior Community No
Ownership Individual
Acceptable Financing 1031 Exchange, Cash, Conventional, FHA
Listing Terms 1031 Exchange, Cash, Conventional, FHA
Special Listing Condition None

6455 S. Yosemite St., Suite 500 Greenwood Village, CO 80111 USA

Find out why customers are choosing LPT Realty to meet their real estate needs
Learn More About LPT Realty







