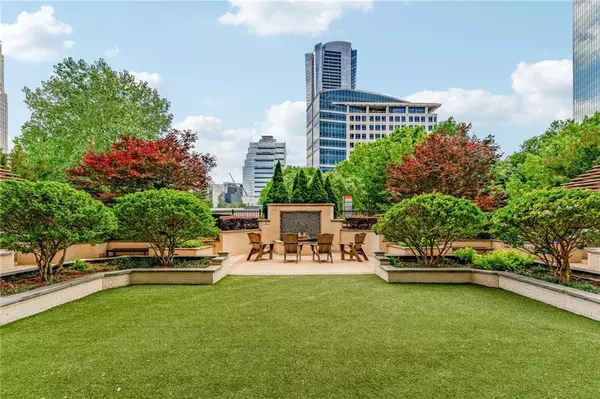
1 Bed
1 Bath
998 SqFt
1 Bed
1 Bath
998 SqFt
Key Details
Property Type Condo
Sub Type Condominium
Listing Status Pending
Purchase Type For Sale
Square Footage 998 sqft
Price per Sqft $285
Subdivision Meridian Buckhead
MLS Listing ID 7432952
Style High Rise (6 or more stories)
Bedrooms 1
Full Baths 1
Construction Status Resale
HOA Y/N No
Originating Board First Multiple Listing Service
Year Built 1997
Annual Tax Amount $4,539
Tax Year 2023
Lot Size 997 Sqft
Acres 0.0229
Property Description
Location
State GA
County Fulton
Lake Name None
Rooms
Bedroom Description Master on Main,Oversized Master
Other Rooms None
Basement None
Main Level Bedrooms 1
Dining Room Open Concept
Interior
Interior Features Crown Molding, Entrance Foyer 2 Story, High Speed Internet, Low Flow Plumbing Fixtures, Walk-In Closet(s)
Heating Heat Pump
Cooling Heat Pump
Flooring Hardwood
Fireplaces Type None
Window Features Double Pane Windows
Appliance Dishwasher, Disposal, Dryer, Electric Cooktop, Electric Oven, Electric Water Heater, Microwave, Refrigerator, Washer
Laundry Laundry Room, Main Level
Exterior
Exterior Feature Balcony
Garage Covered, Deeded, Garage Door Opener, Underground, Varies by Unit
Fence None
Pool In Ground
Community Features Business Center, Clubhouse, Concierge, Fitness Center, Gated, Homeowners Assoc, Meeting Room, Near Public Transport, Near Shopping, Near Trails/Greenway, Pool, Sauna
Utilities Available Cable Available, Electricity Available, Sewer Available, Water Available
Waterfront Description None
View City
Roof Type Metal
Street Surface Asphalt
Accessibility Accessible Elevator Installed, Accessible Full Bath, Accessible Hallway(s)
Handicap Access Accessible Elevator Installed, Accessible Full Bath, Accessible Hallway(s)
Porch None
Total Parking Spaces 1
Private Pool false
Building
Lot Description Zero Lot Line
Story One
Foundation None
Sewer Public Sewer
Water Public
Architectural Style High Rise (6 or more stories)
Level or Stories One
Structure Type Block,Concrete,Stucco
New Construction No
Construction Status Resale
Schools
Elementary Schools Sarah Rawson Smith
Middle Schools Willis A. Sutton
High Schools North Atlanta
Others
HOA Fee Include Door person,Insurance,Maintenance Grounds,Maintenance Structure,Pest Control,Reserve Fund,Security,Swim,Termite,Tennis,Trash
Senior Community no
Restrictions true
Tax ID 17 006200021328
Ownership Condominium
Acceptable Financing Cash, Conventional
Listing Terms Cash, Conventional
Financing no
Special Listing Condition None


Find out why customers are choosing LPT Realty to meet their real estate needs
Learn More About LPT Realty







