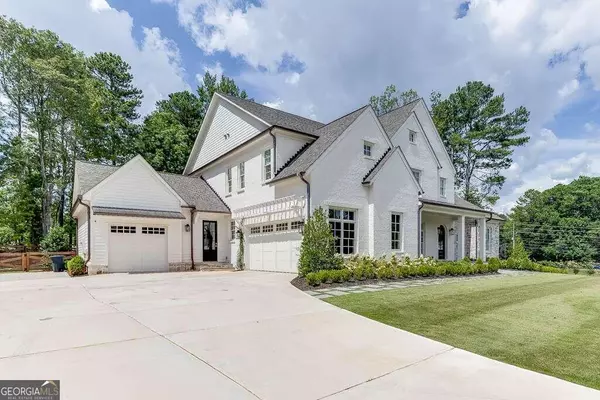5 Beds
5.5 Baths
5,674 SqFt
5 Beds
5.5 Baths
5,674 SqFt
Key Details
Property Type Single Family Home
Sub Type Single Family Residence
Listing Status Active Under Contract
Purchase Type For Sale
Square Footage 5,674 sqft
Price per Sqft $352
MLS Listing ID 10355352
Style Craftsman,Traditional
Bedrooms 5
Full Baths 5
Half Baths 1
HOA Fees $2,000
HOA Y/N Yes
Originating Board Georgia MLS 2
Year Built 2021
Annual Tax Amount $7,927
Tax Year 2023
Lot Size 1.870 Acres
Acres 1.87
Lot Dimensions 1.87
Property Description
Location
State GA
County Gwinnett
Rooms
Basement Bath/Stubbed, Exterior Entry, Unfinished
Dining Room Seats 12+
Interior
Interior Features Beamed Ceilings, Bookcases, Double Vanity, High Ceilings, Master On Main Level, Walk-In Closet(s), Wet Bar
Heating Central, Electric
Cooling Ceiling Fan(s), Central Air, Electric
Flooring Carpet, Tile
Fireplaces Number 2
Fireplaces Type Factory Built, Family Room, Gas Starter, Outside
Fireplace Yes
Appliance Dishwasher, Disposal, Gas Water Heater, Microwave, Refrigerator, Stainless Steel Appliance(s)
Laundry Upper Level
Exterior
Exterior Feature Other
Parking Features Garage, Garage Door Opener, Kitchen Level, Side/Rear Entrance
Garage Spaces 2.0
Fence Fenced, Wood
Pool Heated, In Ground
Community Features Gated, Sidewalks, Walk To Schools
Utilities Available Cable Available, Electricity Available, High Speed Internet, Natural Gas Available, Phone Available, Sewer Available, Water Available
View Y/N No
Roof Type Composition
Total Parking Spaces 2
Garage Yes
Private Pool Yes
Building
Lot Description Private
Faces GPS FRIENDLY-85N to 985N to exit 8 (Friendship Road), turn left. Turn left onto Atlanta Highway/Buford Highway, turn left onto Thompson Mill, this home is about 1.5 miles up on the right. Gated, so please wait for listing agent to allow you into the gate.
Sewer Public Sewer
Water Public
Structure Type Concrete,Stone
New Construction No
Schools
Elementary Schools Buford
Middle Schools Buford
High Schools Buford
Others
HOA Fee Include Management Fee
Tax ID R7224 324
Security Features Carbon Monoxide Detector(s),Gated Community,Security System,Smoke Detector(s)
Acceptable Financing 1031 Exchange, Cash, Other
Listing Terms 1031 Exchange, Cash, Other
Special Listing Condition Resale

Find out why customers are choosing LPT Realty to meet their real estate needs
Learn More About LPT Realty







