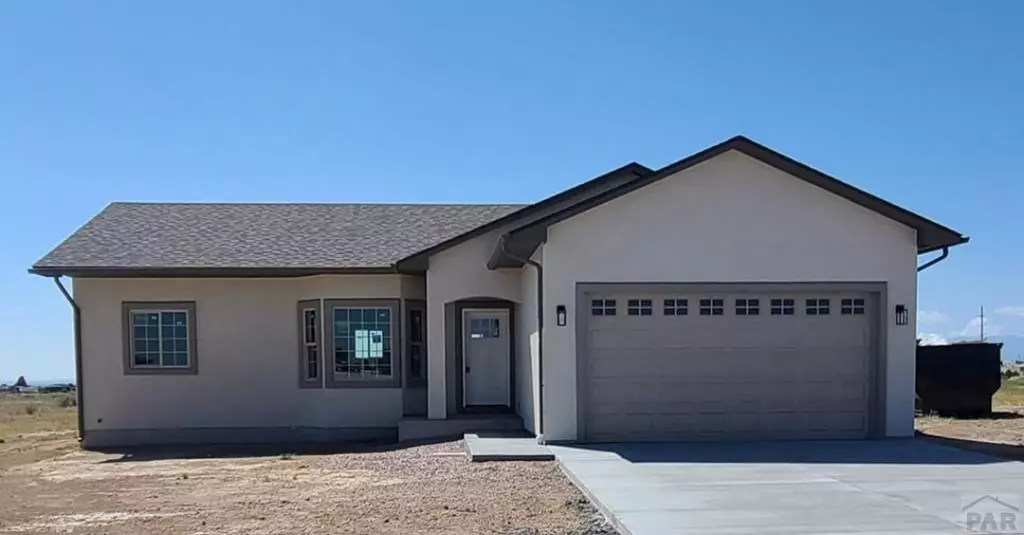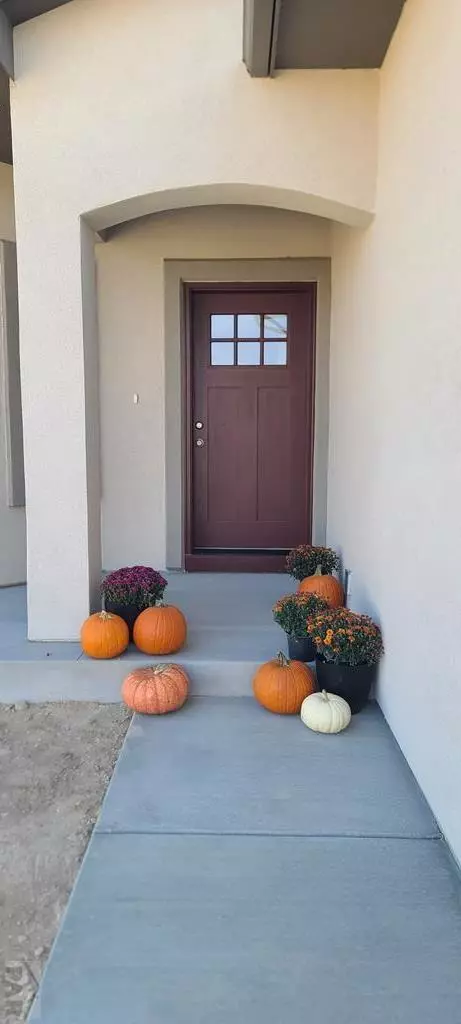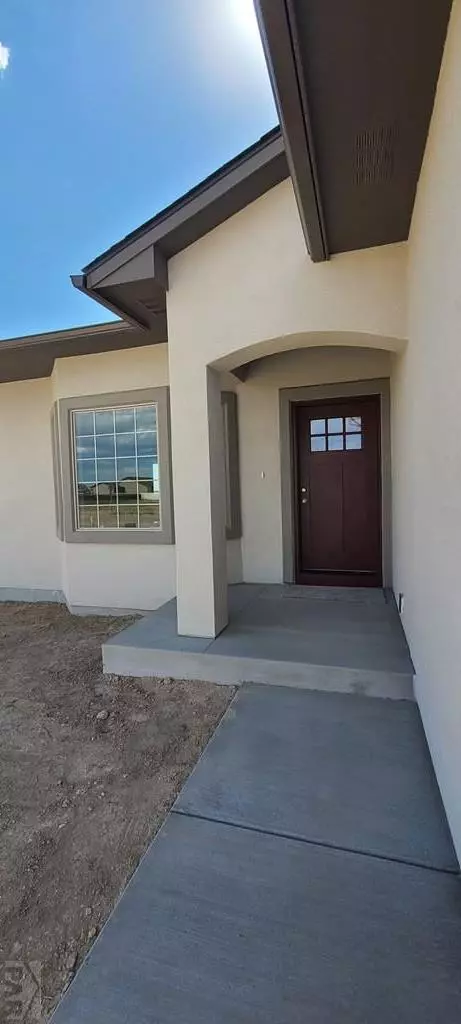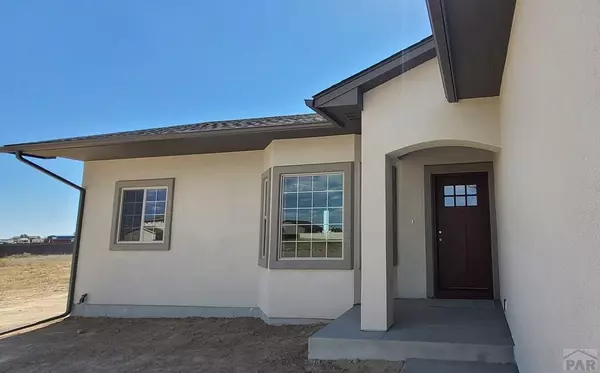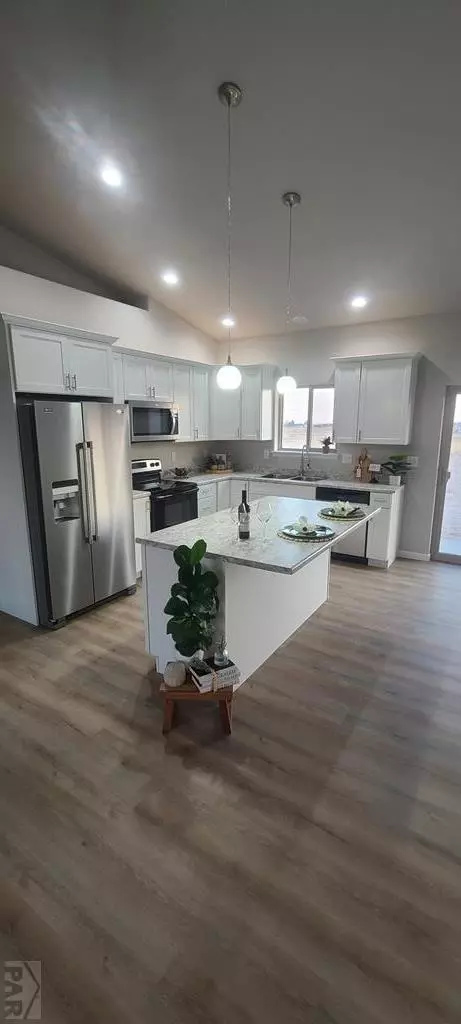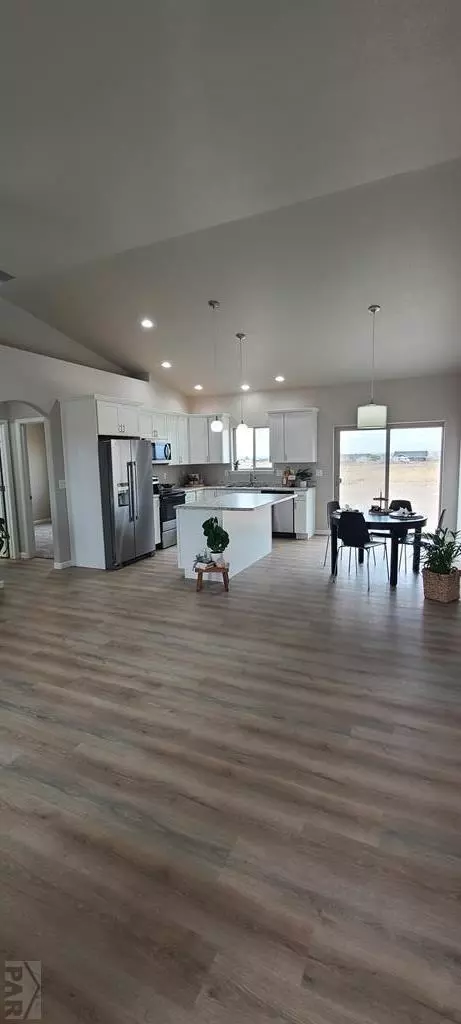
3 Beds
2 Baths
1,344 SqFt
3 Beds
2 Baths
1,344 SqFt
Key Details
Property Type Single Family Home
Sub Type Single Family
Listing Status Active
Purchase Type For Sale
Square Footage 1,344 sqft
Price per Sqft $279
Subdivision Pueblo West Liberty Point
MLS Listing ID 225901
Style Ranch
Bedrooms 3
Full Baths 2
HOA Y/N No
Year Built 2024
Annual Tax Amount $740
Tax Year 2023
Lot Size 0.266 Acres
Acres 0.266
Lot Dimensions 80x145
Property Description
Location
State CO
County Pueblo
Area Pueblo West
Zoning R-8
Rooms
Basement No Basement
Interior
Interior Features Ceiling Fan(s), Vaulted Ceiling(s), Smoke Detector/CO, Garage Door Opener, Walk-In Closet(s)
Exterior
Exterior Feature Paved Street, RV Parking, Alley Access
Parking Features 2 Car Garage Attached
Garage Spaces 2.0
Garage Description 2 Car Garage Attached
Schools
School District 70
Others
Ownership Seller
SqFt Source Blueprints

Find out why customers are choosing LPT Realty to meet their real estate needs
Learn More About LPT Realty


