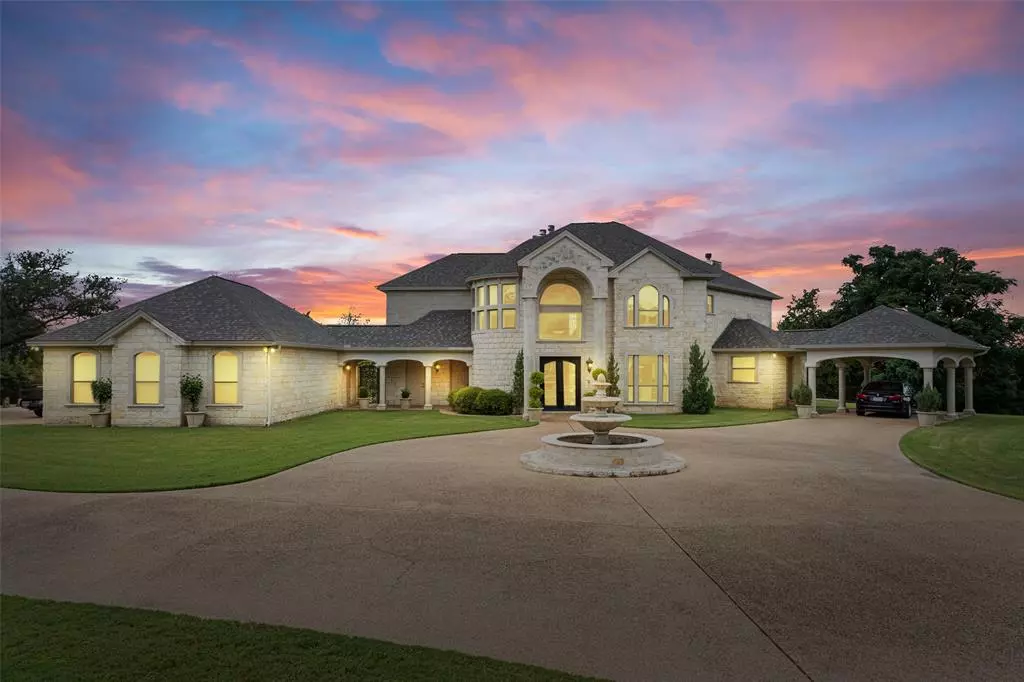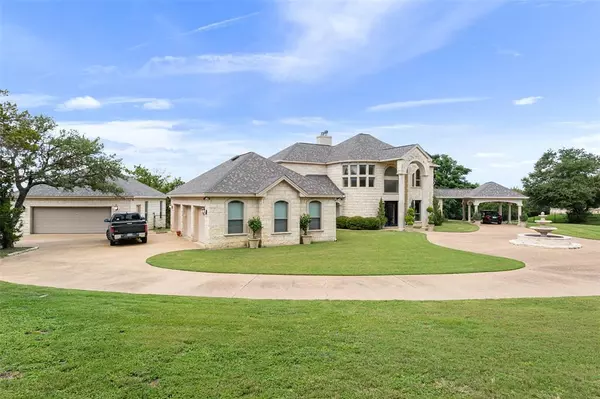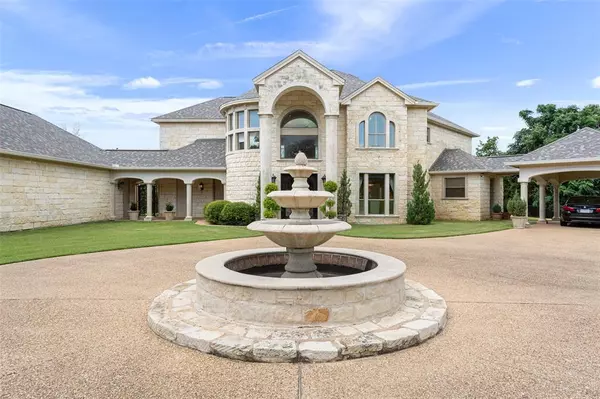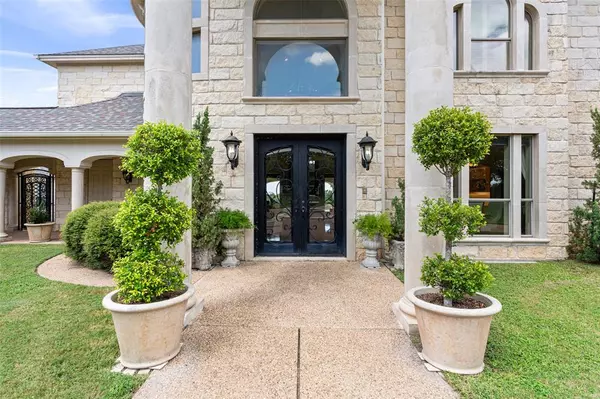4 Beds
4.1 Baths
4,024 SqFt
4 Beds
4.1 Baths
4,024 SqFt
Key Details
Property Type Single Family Home
Listing Status Active
Purchase Type For Sale
Square Footage 4,024 sqft
Price per Sqft $335
Subdivision The Escarpment Sub
MLS Listing ID 41809249
Style Traditional
Bedrooms 4
Full Baths 4
Half Baths 1
Year Built 2004
Annual Tax Amount $26,748
Tax Year 2024
Lot Size 2.087 Acres
Acres 2.087
Property Description
Location
State TX
County Bell
Interior
Heating Central Electric
Cooling Central Electric
Fireplaces Number 2
Exterior
Parking Features Attached/Detached Garage
Garage Spaces 5.0
Pool Heated, In Ground
Roof Type Composition
Street Surface Asphalt
Private Pool Yes
Building
Lot Description Other
Dwelling Type Free Standing
Story 2
Foundation Slab
Lot Size Range 2 Up to 5 Acres
Sewer Septic Tank
Water Public Water
Structure Type Other
New Construction No
Schools
Elementary Schools Chisholm Trail Elementary
Middle Schools South Belton Middle School
High Schools Belton High School
School District 215 - Belton
Others
Senior Community No
Restrictions Deed Restrictions
Tax ID 152960
Tax Rate 2.3992
Disclosures Sellers Disclosure
Special Listing Condition Sellers Disclosure
Virtual Tour https://www.zillow.com/view-imx/8c79bc61-4bf6-4c2e-bd60-e3dca901ca35?setAttribution=mls&wl=true&initialViewType=pano&utm_source=dashboard

Find out why customers are choosing LPT Realty to meet their real estate needs
Learn More About LPT Realty







