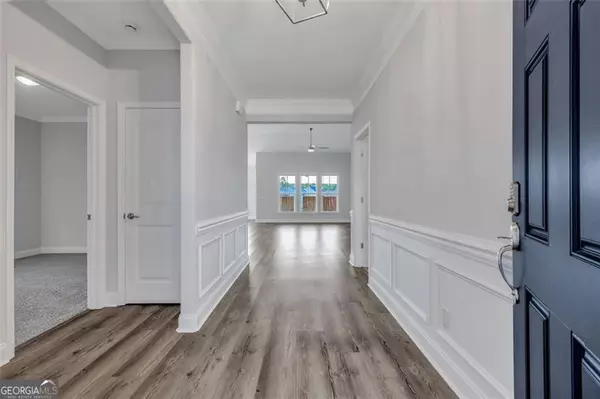
3 Beds
2 Baths
1,913 SqFt
3 Beds
2 Baths
1,913 SqFt
Key Details
Property Type Single Family Home
Sub Type Single Family Residence
Listing Status Active
Purchase Type For Sale
Square Footage 1,913 sqft
Price per Sqft $208
Subdivision Brookhaven
MLS Listing ID 10354837
Style Ranch,Brick Front
Bedrooms 3
Full Baths 2
Construction Status Resale
HOA Fees $704
HOA Y/N Yes
Year Built 2022
Annual Tax Amount $1,664
Tax Year 2023
Lot Size 7,187 Sqft
Property Description
Location
State GA
County Chatham
Rooms
Basement None
Main Level Bedrooms 3
Interior
Interior Features Pulldown Attic Stairs, Double Vanity, Master On Main Level, Soaking Tub, Separate Shower, Split Bedroom Plan, Tile Bath, Tray Ceiling(s), Vaulted Ceiling(s), Walk-In Closet(s), High Ceilings
Heating Central, Heat Pump
Cooling Central Air, Ceiling Fan(s), Electric
Flooring Tile, Carpet, Vinyl
Fireplaces Number 1
Exterior
Parking Features Garage Door Opener, Garage, Off Street
Garage Spaces 2.0
Fence Back Yard, Fenced, Privacy
Community Features Clubhouse, Playground, Pool, Sidewalks, Street Lights, Fitness Center, Tennis Court(s)
Utilities Available Cable Available, Electricity Available, High Speed Internet, Sewer Connected, Underground Utilities, Water Available, Phone Available
Waterfront Description Pond
Roof Type Composition
Building
Story One
Sewer Public Sewer
Level or Stories One
Construction Status Resale
Schools
Elementary Schools Godley Station
Middle Schools Other
High Schools Groves
Others
Acceptable Financing 1031 Exchange, Cash, Conventional, FHA, VA Loan
Listing Terms 1031 Exchange, Cash, Conventional, FHA, VA Loan
Special Listing Condition As Is


Find out why customers are choosing LPT Realty to meet their real estate needs
Learn More About LPT Realty







