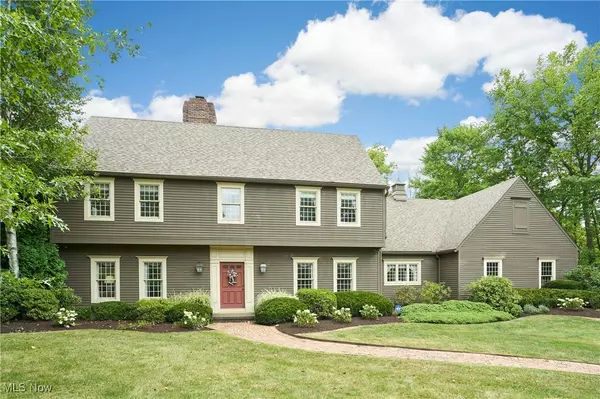
GET MORE INFORMATION
$ 612,500
$ 699,000 12.4%
3 Beds
3 Baths
4,146 SqFt
$ 612,500
$ 699,000 12.4%
3 Beds
3 Baths
4,146 SqFt
Key Details
Sold Price $612,500
Property Type Single Family Home
Sub Type Single Family Residence
Listing Status Sold
Purchase Type For Sale
Square Footage 4,146 sqft
Price per Sqft $147
Subdivision Olde Connecticut Land Grant Al
MLS Listing ID 5060826
Sold Date 11/20/24
Style Colonial,Traditional
Bedrooms 3
Full Baths 2
Half Baths 1
HOA Y/N No
Abv Grd Liv Area 3,146
Total Fin. Sqft 4146
Year Built 1985
Annual Tax Amount $9,642
Tax Year 2023
Lot Size 3.470 Acres
Acres 3.47
Property Description
Location
State OH
County Summit
Rooms
Basement Full, Partially Finished, Sump Pump, Storage Space
Interior
Interior Features Wet Bar, Bookcases, Built-in Features, Chandelier, Crown Molding, Eat-in Kitchen, High Ceilings, His and Hers Closets, Kitchen Island, Multiple Closets, Walk-In Closet(s)
Heating Forced Air, Gas
Cooling Central Air
Fireplaces Number 2
Fireplaces Type Family Room, Gas, Living Room, Masonry
Fireplace Yes
Window Features Window Treatments
Appliance Built-In Oven, Cooktop, Dishwasher, Disposal, Refrigerator
Laundry Washer Hookup, In Basement, Lower Level, Laundry Tub, Sink
Exterior
Exterior Feature Built-in Barbecue, Barbecue
Parking Features Attached, Driveway, Electricity, Garage, Garage Door Opener, Garage Faces Side
Garage Spaces 2.0
Garage Description 2.0
View Y/N Yes
Water Access Desc Well
View Trees/Woods
Roof Type Asphalt,Fiberglass
Porch Deck
Garage true
Private Pool No
Building
Lot Description Corner Lot, Irregular Lot, Wooded
Story 2
Entry Level Two
Sewer Septic Tank
Water Well
Architectural Style Colonial, Traditional
Level or Stories Two
Schools
School District Revere Lsd - 7712
Others
Tax ID 0403696
Financing Conventional
Bought with Patricia Summers • Century 21 Homestar

Find out why customers are choosing LPT Realty to meet their real estate needs
Learn More About LPT Realty







