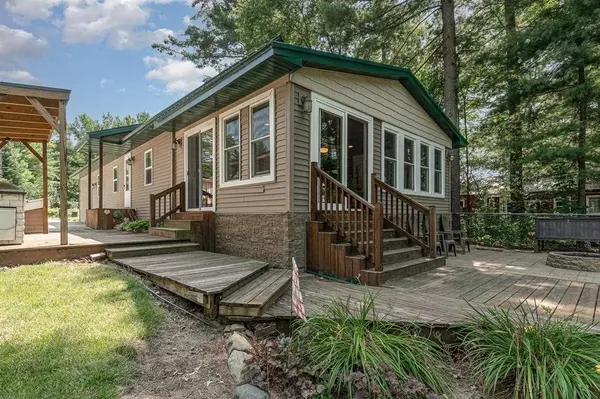
4 Beds
2 Baths
1,971 SqFt
4 Beds
2 Baths
1,971 SqFt
Key Details
Property Type Single Family Home
Sub Type Single Family
Listing Status Active
Purchase Type For Sale
Square Footage 1,971 sqft
Price per Sqft $131
Subdivision Anderson
MLS Listing ID 50151300
Style 1 1/2 Story
Bedrooms 4
Full Baths 1
Half Baths 1
Abv Grd Liv Area 1,971
Year Built 2010
Annual Tax Amount $2,269
Tax Year 2023
Lot Size 8,276 Sqft
Acres 0.19
Lot Dimensions 51x171x161x51
Property Description
Location
State MI
County Gladwin
Area Billings Twp (26003)
Zoning Residential
Interior
Interior Features Cable/Internet Avail., Window Treatment(s)
Hot Water Gas
Heating Forced Air
Cooling Central A/C
Fireplaces Type Gas Fireplace
Appliance Microwave, Range/Oven, Refrigerator, Water Softener - Owned
Exterior
Garage No
Building
Story 1 1/2 Story
Foundation Crawl
Water Private Well
Architectural Style Contemporary
Structure Type Vinyl Siding
Schools
School District Beaverton Rural Schools
Others
Ownership Private
SqFt Source Estimated
Assessment Amount $199
Energy Description Natural Gas
Financing Cash,Conventional,FHA,VA


Find out why customers are choosing LPT Realty to meet their real estate needs
Learn More About LPT Realty







