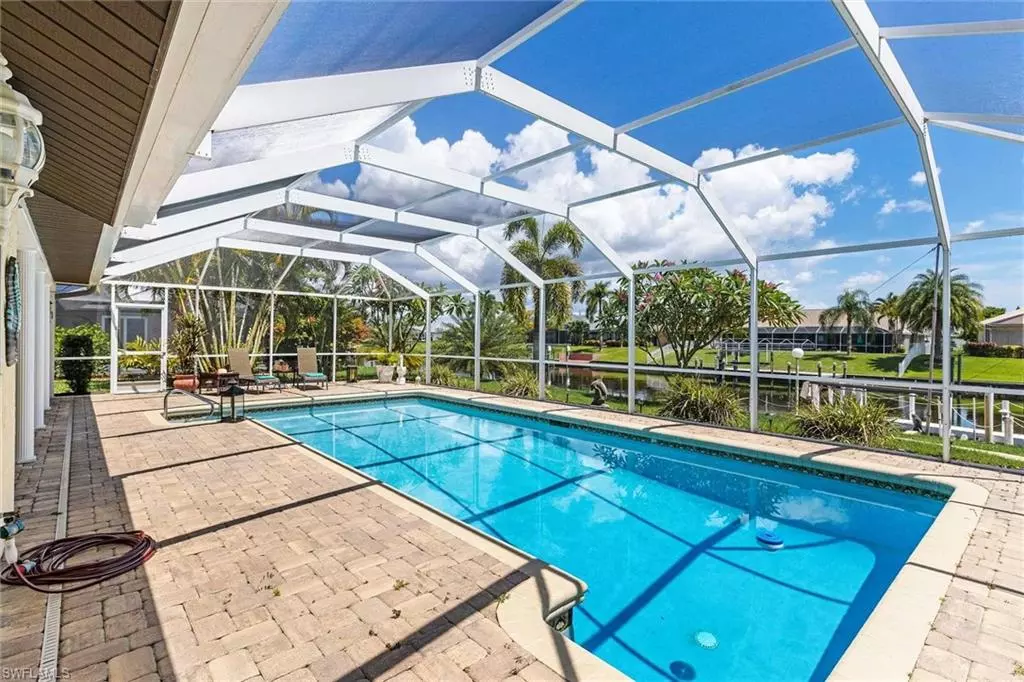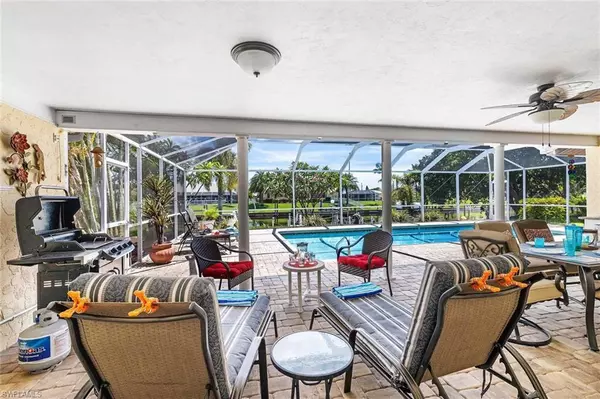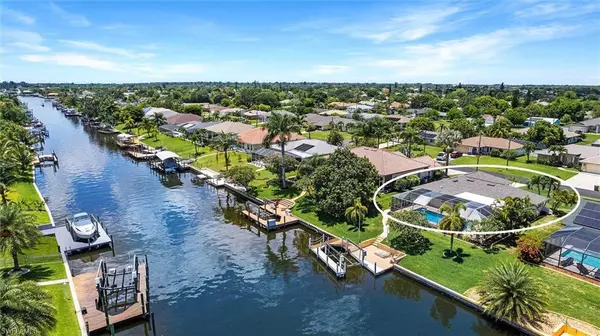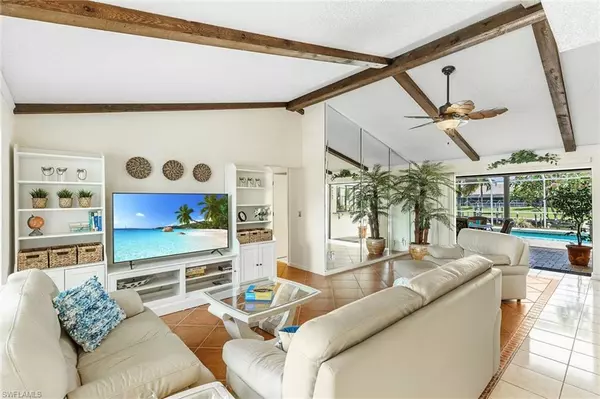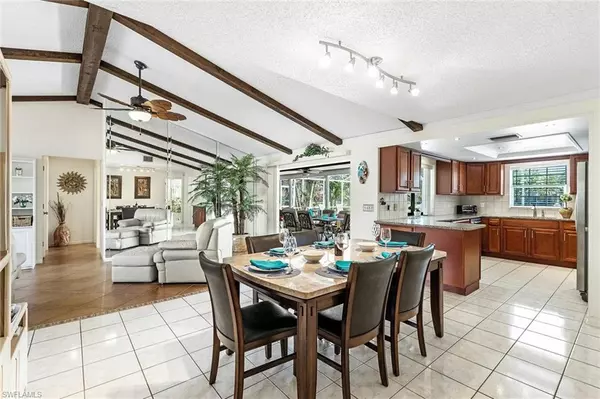3 Beds
2 Baths
1,434 SqFt
3 Beds
2 Baths
1,434 SqFt
Key Details
Property Type Single Family Home
Sub Type Single Family Residence
Listing Status Active
Purchase Type For Rent
Square Footage 1,434 sqft
Subdivision Cape Coral
MLS Listing ID 224064533
Bedrooms 3
Full Baths 2
Originating Board Florida Gulf Coast
Year Built 1983
Lot Size 0.266 Acres
Acres 0.266
Property Description
Living Room: The open concept floor plan allows the whole family to be together, whatever you may be doing. The living room offers plenty of seating and a large flat-screen TV with access to sliders leading out to the lanai area.
Dining Room: The dining area is located off of the living room and has seating for 6 guests.
Kitchen: The remodeled kitchen offers granite counter tops and view out to the lanai. There is a traditional coffee maker available.
Master Suite: The master bedroom suite features a king size bed, flat-screen TV with private sliders to the lanai. The master bedroom offers a shower stall and single-sink vanity.
Guest Bedrooms & Bathrooms: The first guest bedroom features a king size bed, flat-screen TV with private sliders to the lanai. The second guest bedroom offers two twin beds and stereo (perfect for kids!) The guest bedrooms share the second bathroom, which doubles as the pool bath. There is a single-sink vanity and shower stall available.
Lanai/Pool/Dock: You will no doubt spend most of your time by the pool! This Villa features an electric-heated pool with Southern exposure. You have plenty of seating available! There is a dining table with room for 6 guests, and then a separate seating area. There are also sun loungers to sit by the pool. The propane grill is available for you to use during your stay. This home also has access to the boat dock, so feel free to rent a boat and explore the waterways or sit by the water and watch the wildlife.
Villa Aqua Sonne Oasis is calling your name! Book now.
Location
State FL
County Lee
Area Cc13 - Cape Coral Unit 19-21, 25, 26, 89
Direction From Del Prado Blvd S turn West onto SE 20th St. Home is on the left.
Interior
Interior Features Split Bedrooms, Family Room, Great Room, Guest Bath, Pantry, Vaulted Ceiling(s)
Heating Central Electric
Cooling Ceiling Fan(s), Central Electric
Flooring Tile, Wood
Appliance Cooktop, Electric Cooktop, Dishwasher, Disposal, Dryer, Microwave, Range, Refrigerator/Icemaker, Self Cleaning Oven, Washer
Laundry Inside
Exterior
Exterior Feature Gas Grill, Dock, Boat Lift, Concrete Dock, Dock Included, Wooden Dock, Sprinkler Auto
Garage Spaces 2.0
Pool In Ground, Concrete, Electric Heat, Screen Enclosure
Community Features Guest Room, Internet Access, Boating, Non-Gated
Utilities Available Cable Available
Waterfront Description Canal Front,Seawall
View Y/N Yes
View Canal, Landscaped Area, Pool/Club, Water
Porch Screened Lanai/Porch, Deck, Patio
Garage Yes
Private Pool Yes
Building
Faces From Del Prado Blvd S turn West onto SE 20th St. Home is on the left.
Story 1
Level or Stories 1 Story/Ranch
Structure Type Concrete Block
Others
Tax ID 30-44-24-C3-00698.0430
Security Features Smoke Detector(s),Smoke Detectors
Find out why customers are choosing LPT Realty to meet their real estate needs
Learn More About LPT Realty


