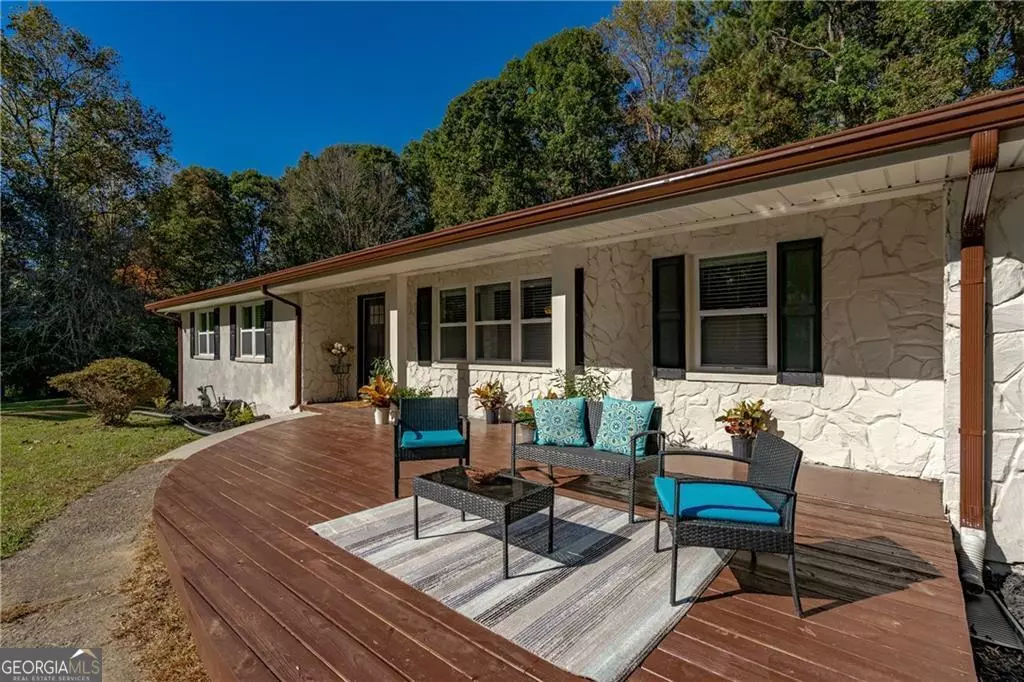
3 Beds
2.5 Baths
3,416 SqFt
3 Beds
2.5 Baths
3,416 SqFt
Key Details
Property Type Single Family Home
Sub Type Single Family Residence
Listing Status Active
Purchase Type For Sale
Square Footage 3,416 sqft
Price per Sqft $131
Subdivision Horseshoe Bend
MLS Listing ID 10353102
Style Ranch
Bedrooms 3
Full Baths 2
Half Baths 1
Construction Status Updated/Remodeled
HOA Y/N No
Year Built 1980
Annual Tax Amount $3,081
Tax Year 2023
Lot Size 1.565 Acres
Property Description
Location
State GA
County Cobb
Rooms
Basement Bath/Stubbed, Boat Door, Crawl Space, Daylight, Interior Entry, Exterior Entry, Full
Main Level Bedrooms 3
Interior
Interior Features Double Vanity, Pulldown Attic Stairs, Master On Main Level
Heating Electric, Central, Forced Air
Cooling Electric, Ceiling Fan(s), Central Air
Flooring Tile, Vinyl
Fireplaces Number 2
Fireplaces Type Basement, Family Room
Exterior
Parking Features Attached, Basement, Detached, Garage, Kitchen Level, Parking Pad
Garage Spaces 4.0
Fence Back Yard, Wood
Community Features None
Utilities Available Other
Roof Type Composition
Building
Story Two
Foundation Slab
Sewer Public Sewer
Level or Stories Two
Construction Status Updated/Remodeled
Schools
Elementary Schools Hollydale
Middle Schools Smitha
High Schools Osborne


Find out why customers are choosing LPT Realty to meet their real estate needs
Learn More About LPT Realty







