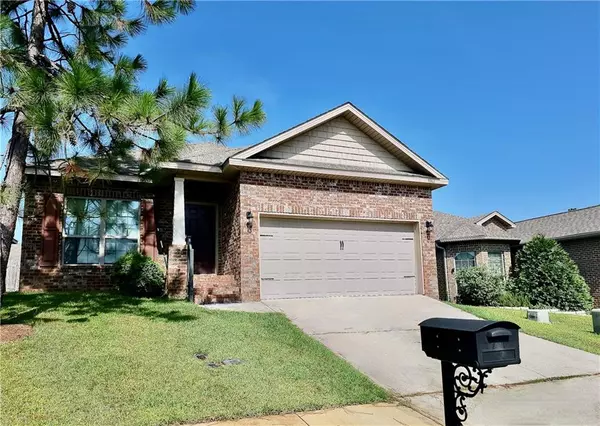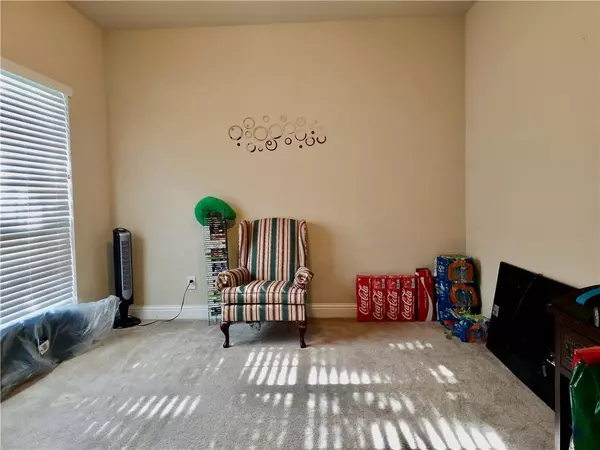
3 Beds
2 Baths
1,754 SqFt
3 Beds
2 Baths
1,754 SqFt
Key Details
Property Type Single Family Home
Sub Type Single Family Residence
Listing Status Active
Purchase Type For Sale
Square Footage 1,754 sqft
Price per Sqft $139
Subdivision Longleaf Gates
MLS Listing ID 7432644
Bedrooms 3
Full Baths 2
HOA Fees $300
HOA Y/N true
Year Built 2015
Annual Tax Amount $1,250
Tax Year 1250
Lot Size 6,054 Sqft
Property Description
Location
State AL
County Mobile - Al
Direction From Hwy 90, go west on Knollwood Dr., then take a left onto Girby Rd. The subdivision is on the right. Upon entering, make an immediate left at the circle, a right on Torrey Dr. House is on the left.
Rooms
Basement None
Dining Room Open Floorplan, Separate Dining Room
Kitchen Eat-in Kitchen, Kitchen Island, Laminate Counters, View to Family Room
Interior
Interior Features Walk-In Closet(s)
Heating Central, Electric
Cooling Ceiling Fan(s), Central Air
Flooring Carpet, Vinyl
Fireplaces Type None
Appliance Dishwasher, Electric Cooktop, Electric Water Heater, Microwave, Refrigerator
Laundry Laundry Room
Exterior
Exterior Feature None
Garage Spaces 2.0
Fence Back Yard, Fenced, Wood
Pool None
Community Features Clubhouse, Gated, Homeowners Assoc, Pool, Street Lights
Utilities Available Cable Available, Electricity Available, Phone Available, Sewer Available, Water Available
Waterfront Description None
View Y/N true
View Other
Roof Type Shingle
Garage true
Building
Lot Description Back Yard, Sloped
Foundation Slab
Sewer Public Sewer
Water Public
Architectural Style Traditional
Level or Stories One
Schools
Elementary Schools Olive J Dodge
Middle Schools Burns
High Schools Murphy
Others
Acceptable Financing Cash, Conventional, FHA, VA Loan
Listing Terms Cash, Conventional, FHA, VA Loan
Special Listing Condition Standard

Find out why customers are choosing LPT Realty to meet their real estate needs
Learn More About LPT Realty







