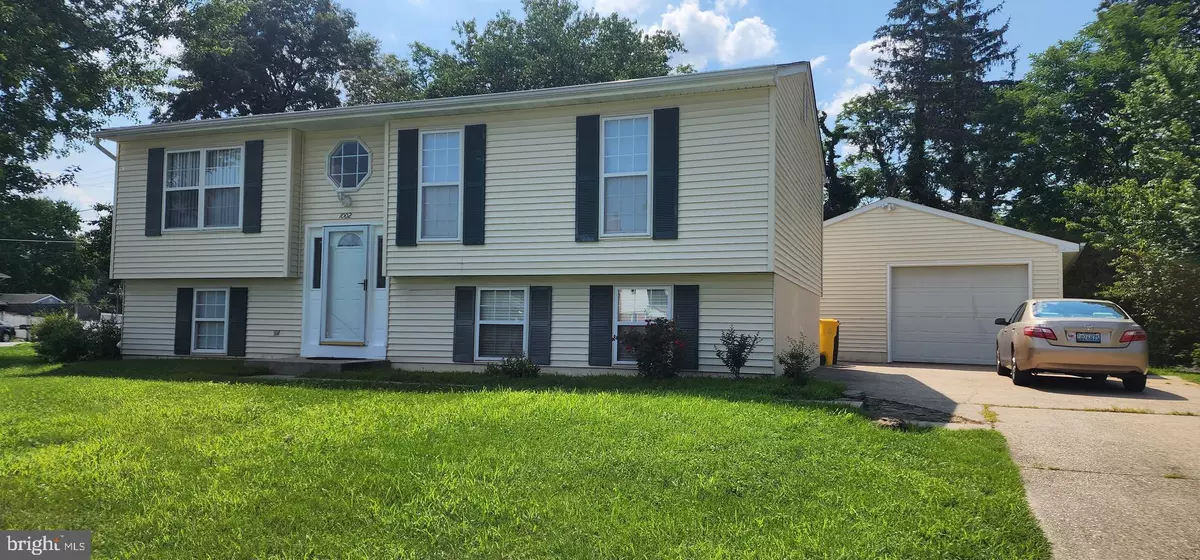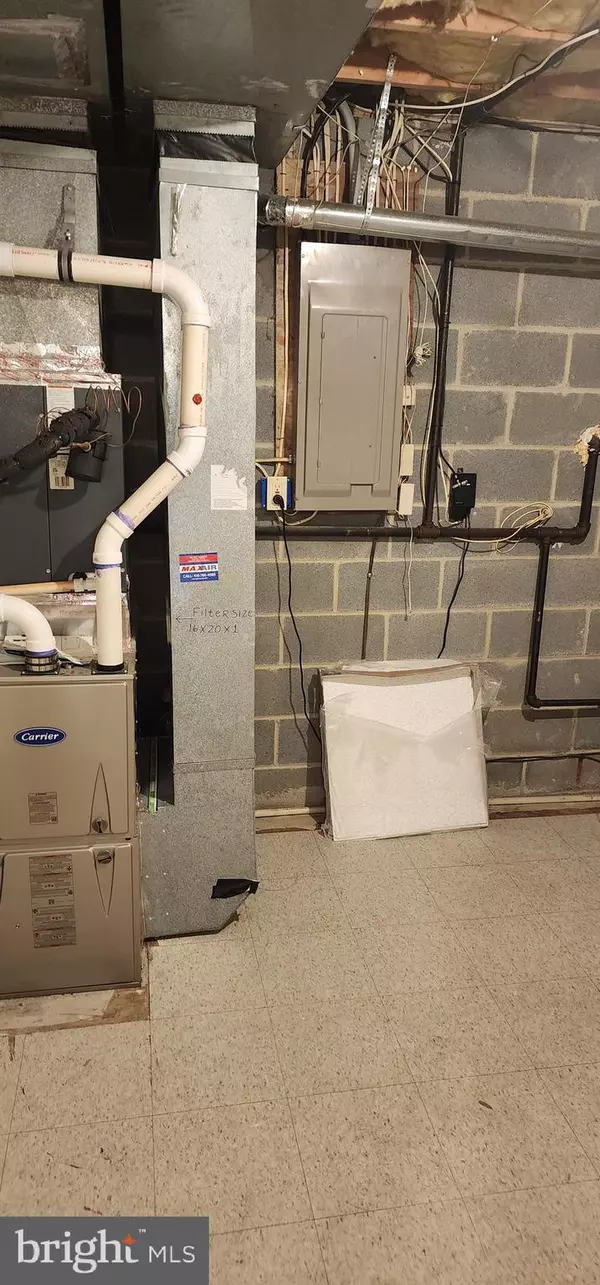
3 Beds
3 Baths
1,394 SqFt
3 Beds
3 Baths
1,394 SqFt
Key Details
Property Type Single Family Home
Sub Type Detached
Listing Status Active
Purchase Type For Sale
Square Footage 1,394 sqft
Price per Sqft $394
Subdivision Crain Summit
MLS Listing ID MDAA2091408
Style Split Foyer
Bedrooms 3
Full Baths 2
Half Baths 1
HOA Y/N N
Abv Grd Liv Area 954
Originating Board BRIGHT
Year Built 1994
Annual Tax Amount $3,971
Tax Year 2024
Lot Size 9,029 Sqft
Acres 0.21
Property Description
Location
State MD
County Anne Arundel
Zoning R5
Rooms
Basement Fully Finished, Rear Entrance, Space For Rooms
Main Level Bedrooms 3
Interior
Interior Features Dining Area, Kitchen - Country, Kitchen - Table Space, Primary Bath(s), Window Treatments, Floor Plan - Open
Hot Water Natural Gas
Heating Forced Air
Cooling Central A/C, Ceiling Fan(s)
Fireplace N
Heat Source Natural Gas
Exterior
Exterior Feature Deck(s)
Parking Features Additional Storage Area
Garage Spaces 2.0
Fence Rear
Water Access N
Roof Type Composite
Accessibility None
Porch Deck(s)
Road Frontage City/County, Public
Total Parking Spaces 2
Garage Y
Building
Lot Description Cleared
Story 2
Foundation Other
Sewer Public Sewer
Water Public
Architectural Style Split Foyer
Level or Stories 2
Additional Building Above Grade, Below Grade
New Construction N
Schools
High Schools Glen Burnie
School District Anne Arundel County Public Schools
Others
Pets Allowed N
Senior Community No
Tax ID 020336090075774
Ownership Fee Simple
SqFt Source Assessor
Security Features Smoke Detector,Security System
Acceptable Financing Cash, Conventional, FHA, VA, Other
Listing Terms Cash, Conventional, FHA, VA, Other
Financing Cash,Conventional,FHA,VA,Other
Special Listing Condition Standard


Find out why customers are choosing LPT Realty to meet their real estate needs
Learn More About LPT Realty







