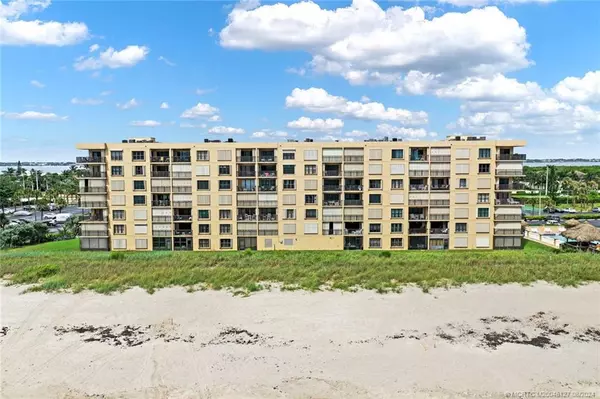
2 Beds
2 Baths
1,154 SqFt
2 Beds
2 Baths
1,154 SqFt
Key Details
Property Type Condo
Sub Type Condominium
Listing Status Active
Purchase Type For Sale
Square Footage 1,154 sqft
Price per Sqft $472
Subdivision Atlantis Iii By The Sea
MLS Listing ID M20046127
Style Multi- Level
Bedrooms 2
Full Baths 2
Construction Status Resale
HOA Fees $642
Year Built 1982
Annual Tax Amount $6,476
Tax Year 2024
Property Description
Location
State FL
County St Lucie
Community Barbecue, Clubhouse, Park, Pool, Shuffleboard, Storage Facilities, Tennis Court(S), Trash Chute, Gated
Area 7015 - Hutchinson Island - South Of Power Plant
Direction 1.6 miles North of the Jensen Beach Roundabout
Interior
Interior Features Living/ Dining Room, Pantry, Separate Shower, Walk- In Closet(s)
Heating Central, Electric
Cooling Central Air, Ceiling Fan(s)
Flooring Carpet, Ceramic Tile
Furnishings Furnished
Fireplace No
Appliance Dryer, Dishwasher, Disposal, Microwave, Range, Refrigerator
Exterior
Exterior Feature Balcony, Storm/ Security Shutters
Parking Features Open, Two Spaces
Pool Community
Community Features Barbecue, Clubhouse, Park, Pool, Shuffleboard, Storage Facilities, Tennis Court(s), Trash Chute, Gated
Utilities Available Cable Available
Amenities Available Elevator(s)
Waterfront Description Ocean Access, Ocean Front
View Y/N Yes
View Ocean
Roof Type Built- Up
Porch Balcony, Covered, Open
Total Parking Spaces 2
Private Pool No
Building
Faces East
Story 7
Architectural Style Multi-Level
Construction Status Resale
Others
Pets Allowed No
HOA Fee Include Association Management,Common Areas,Cable TV,Insurance,Maintenance Grounds,Reserve Fund,Sewer,Trash,Water
Senior Community No
Tax ID 451151800210004
Ownership Fee Simple
Security Features Gated Community,Lobby Secured
Acceptable Financing Cash, Conventional
Listing Terms Cash, Conventional
Pets Allowed No

Find out why customers are choosing LPT Realty to meet their real estate needs
Learn More About LPT Realty







