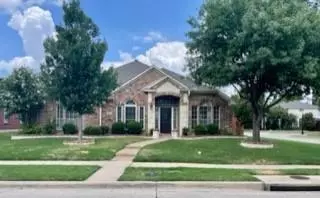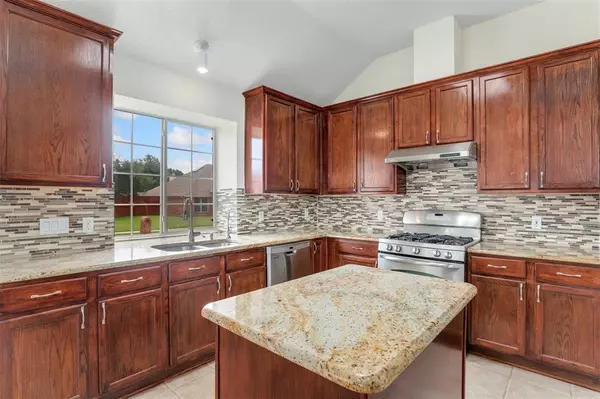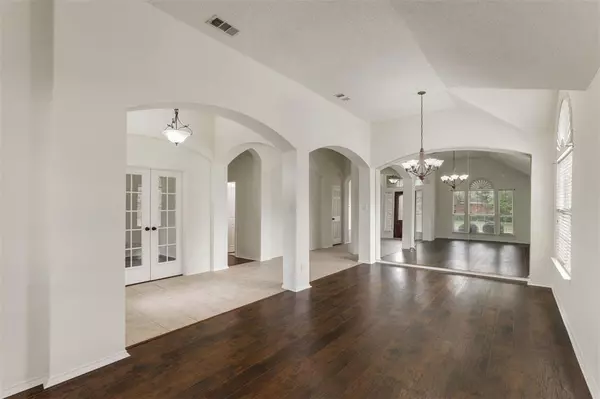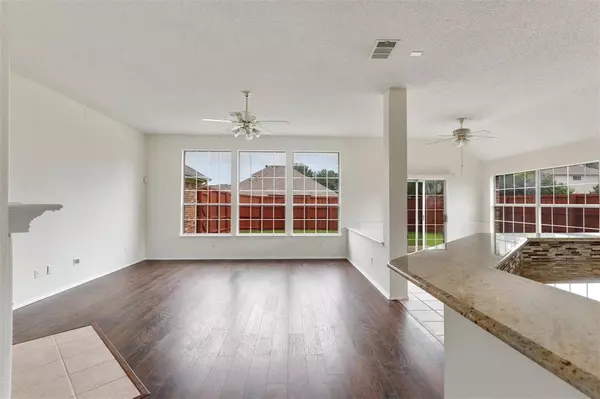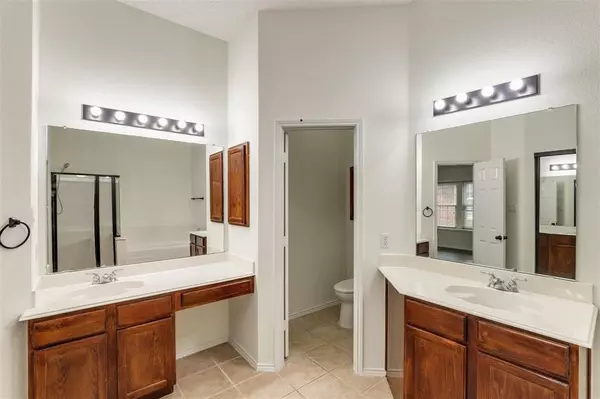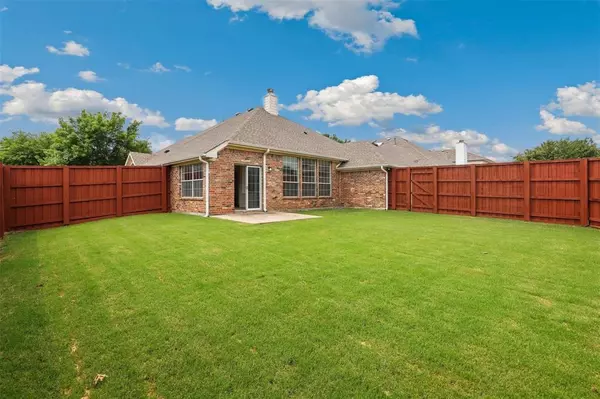
3 Beds
2 Baths
2,379 SqFt
3 Beds
2 Baths
2,379 SqFt
Key Details
Property Type Single Family Home
Sub Type Single Family Residence
Listing Status Active
Purchase Type For Rent
Square Footage 2,379 sqft
Subdivision Cecile Place Ph Iii-A
MLS Listing ID 20667191
Style Traditional
Bedrooms 3
Full Baths 2
PAD Fee $1
HOA Y/N Mandatory
Year Built 1999
Lot Size 9,147 Sqft
Acres 0.21
Property Description
Discover this spacious corner-lot home with large and private backyard enclosed by an 8-foot fence. Inside, enjoy the convenience of split bedrooms and a separate office-study-flex room. The primary suite offers privacy with its own hallway, featuring an impressive walk-in closet, a primary bath with a jetted tub, separate shower, and double vanities. This home features stacked formals, abundant natural light from large windows, and a well-appointed kitchen with a gas range and upscale granite countertops that flow seamlessly into the family and breakfast rooms. Conveniently located just minutes from 121, DNT, and Preston Rd, as well as popular shopping and entertainment destinations such as The Star, Stonebriar, and Legacy West. Medical facilities also nearby. The neighborhood exudes a warm and welcoming atmosphere, making it the perfect place to call home.
Location
State TX
County Collin
Community Curbs, Sidewalks
Direction GPS
Rooms
Dining Room 2
Interior
Interior Features Cable TV Available, Decorative Lighting, Granite Counters, High Speed Internet Available, Kitchen Island, Open Floorplan, Walk-In Closet(s)
Heating Central
Cooling Central Air
Flooring Ceramic Tile, Laminate
Fireplaces Number 1
Fireplaces Type Gas Starter, Living Room
Appliance Dishwasher, Disposal, Gas Range
Heat Source Central
Laundry Utility Room, Full Size W/D Area
Exterior
Garage Spaces 2.0
Fence Back Yard, High Fence, Privacy, Wood
Community Features Curbs, Sidewalks
Utilities Available Alley, Cable Available, City Sewer, City Water, Concrete, Curbs, Individual Gas Meter, Individual Water Meter, Underground Utilities
Roof Type Composition
Total Parking Spaces 2
Garage Yes
Building
Lot Description Corner Lot, Interior Lot, Lrg. Backyard Grass, Sprinkler System, Subdivision
Story One
Foundation Slab
Level or Stories One
Structure Type Brick
Schools
Elementary Schools Smith
Middle Schools Clark
High Schools Lebanon Trail
School District Frisco Isd
Others
Pets Allowed Breed Restrictions
Restrictions Animals,No Smoking,No Sublease,No Waterbeds,Pet Restrictions,Unknown Encumbrance(s)
Ownership see agent
Pets Allowed Breed Restrictions


Find out why customers are choosing LPT Realty to meet their real estate needs
Learn More About LPT Realty


