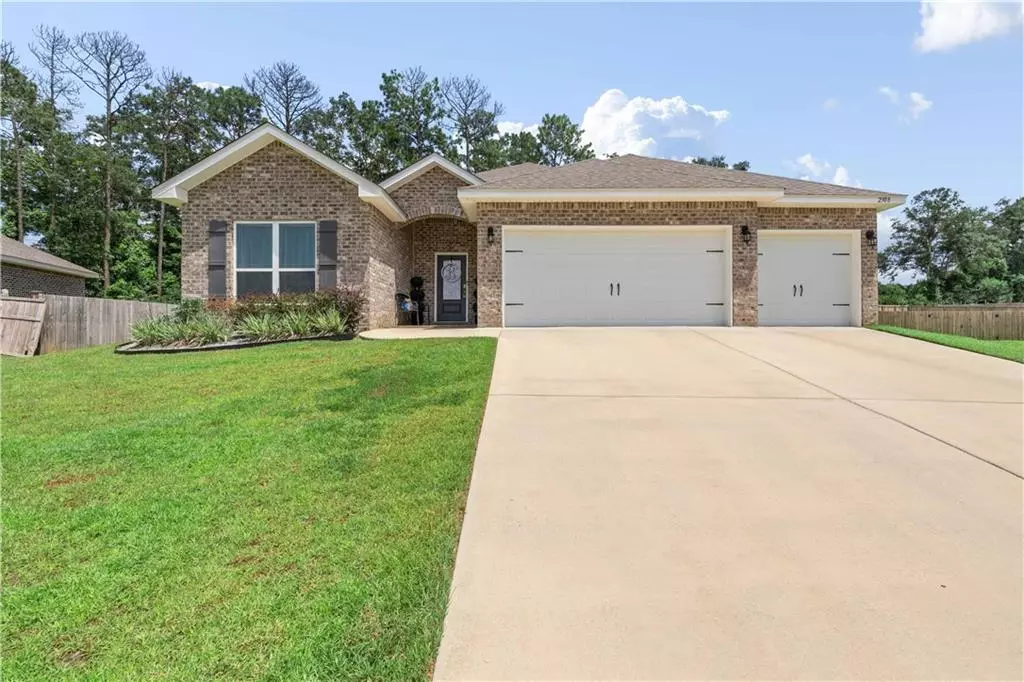
4 Beds
3 Baths
2,486 SqFt
4 Beds
3 Baths
2,486 SqFt
Key Details
Property Type Single Family Home
Sub Type Single Family Residence
Listing Status Active
Purchase Type For Sale
Square Footage 2,486 sqft
Price per Sqft $145
Subdivision Magnolia Springs
MLS Listing ID 7432132
Bedrooms 4
Full Baths 3
HOA Fees $400/ann
HOA Y/N true
Year Built 2022
Annual Tax Amount $340
Tax Year 340
Lot Size 0.410 Acres
Property Description
Location
State AL
County Mobile - Al
Direction From Airport Blvd. to North on Schillinger Rd. Take left onto Silver Pine Rd, take first right onto Dyson Blvd, Right on to Philsdale Ln, right on to Marigold Loop S and at curve it turns into Marigold loop E, home is on the right
Rooms
Basement None
Primary Bedroom Level Main
Dining Room Open Floorplan, Separate Dining Room
Kitchen Breakfast Bar, Kitchen Island, Pantry, Stone Counters
Interior
Interior Features Entrance Foyer, High Ceilings 9 ft Main, His and Hers Closets, Walk-In Closet(s)
Heating Central
Cooling Ceiling Fan(s), Central Air
Flooring Carpet
Fireplaces Type None
Appliance Dishwasher, Gas Range, Refrigerator
Laundry Laundry Room
Exterior
Exterior Feature None
Garage Spaces 3.0
Fence Back Yard, Privacy
Pool None
Community Features Fitness Center, Playground, Pool
Utilities Available Cable Available, Electricity Available, Natural Gas Available, Phone Available, Sewer Available, Water Available
Waterfront Description None
View Y/N true
View Other
Roof Type Shingle
Garage true
Building
Lot Description Back Yard
Foundation Slab
Sewer Public Sewer
Water Public
Architectural Style Traditional
Level or Stories One
Schools
Elementary Schools Allentown
Middle Schools Semmes
High Schools Mary G Montgomery
Others
Acceptable Financing Cash, Conventional, FHA, USDA Loan, VA Loan
Listing Terms Cash, Conventional, FHA, USDA Loan, VA Loan
Special Listing Condition Standard

Find out why customers are choosing LPT Realty to meet their real estate needs
Learn More About LPT Realty







