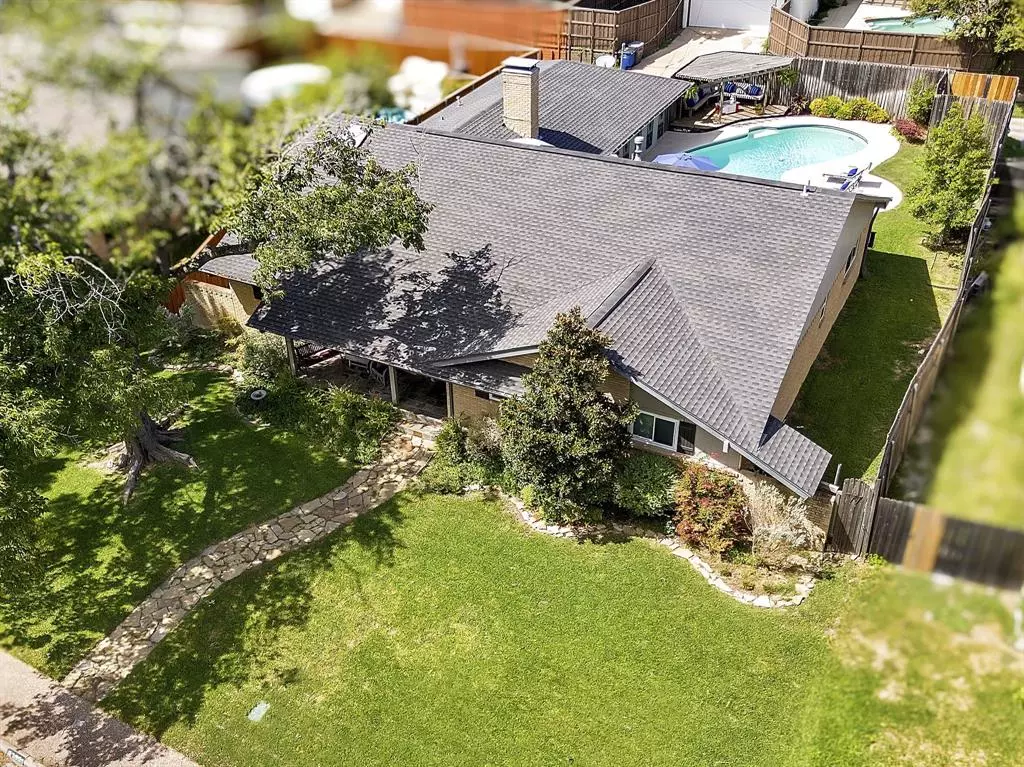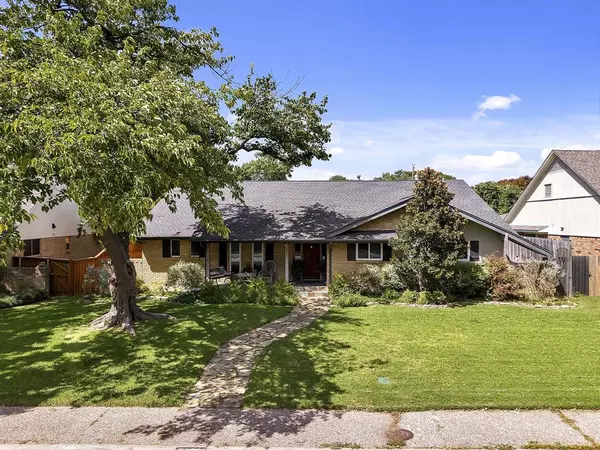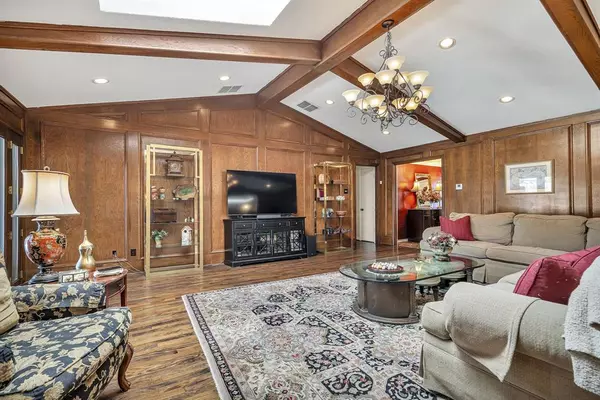
4 Beds
3 Baths
2,505 SqFt
4 Beds
3 Baths
2,505 SqFt
Key Details
Property Type Single Family Home
Sub Type Single Family Residence
Listing Status Active
Purchase Type For Sale
Square Footage 2,505 sqft
Price per Sqft $251
Subdivision Forest Meadows
MLS Listing ID 20684109
Style Ranch,Traditional
Bedrooms 4
Full Baths 2
Half Baths 1
HOA Y/N None
Year Built 1970
Annual Tax Amount $11,195
Lot Size 9,757 Sqft
Acres 0.224
Property Description
The modern kitchen boasts stainless steel appliances, including a double oven, ideal for any culinary enthusiast. Thoughtfully designed for both comfort and style, this home offers a perfect blend of elegance and functionality. Conveniently located with easy access to downtown, you’re never far from Dallas’s top attractions, shopping, and dining. Experience the best of Dallas in this beautiful home! Other recent updates include: Double oven, Pool Pump and HVAC.
Location
State TX
County Dallas
Direction East on Heatherwood from Abrams
Rooms
Dining Room 2
Interior
Interior Features Decorative Lighting, Eat-in Kitchen, High Speed Internet Available, Natural Woodwork, Open Floorplan, Other, Paneling, Vaulted Ceiling(s)
Heating Central, Natural Gas
Cooling Central Air, Electric
Flooring Carpet, Tile, Wood
Fireplaces Number 1
Fireplaces Type Gas Starter
Equipment Irrigation Equipment
Appliance Dishwasher, Disposal, Electric Cooktop, Gas Cooktop, Microwave, Double Oven
Heat Source Central, Natural Gas
Laundry Utility Room, Full Size W/D Area
Exterior
Exterior Feature Other
Garage Spaces 2.0
Fence Privacy, Wood
Pool Private
Utilities Available City Sewer, City Water
Roof Type Composition,Shingle
Total Parking Spaces 2
Garage Yes
Private Pool 1
Building
Lot Description Interior Lot, Oak
Story One
Foundation Pillar/Post/Pier
Level or Stories One
Structure Type Brick
Schools
Elementary Schools Skyview
High Schools Lake Highlands
School District Richardson Isd
Others
Restrictions None
Ownership Sara Woodson
Acceptable Financing Cash, Conventional, FHA, VA Loan
Listing Terms Cash, Conventional, FHA, VA Loan


Find out why customers are choosing LPT Realty to meet their real estate needs
Learn More About LPT Realty







