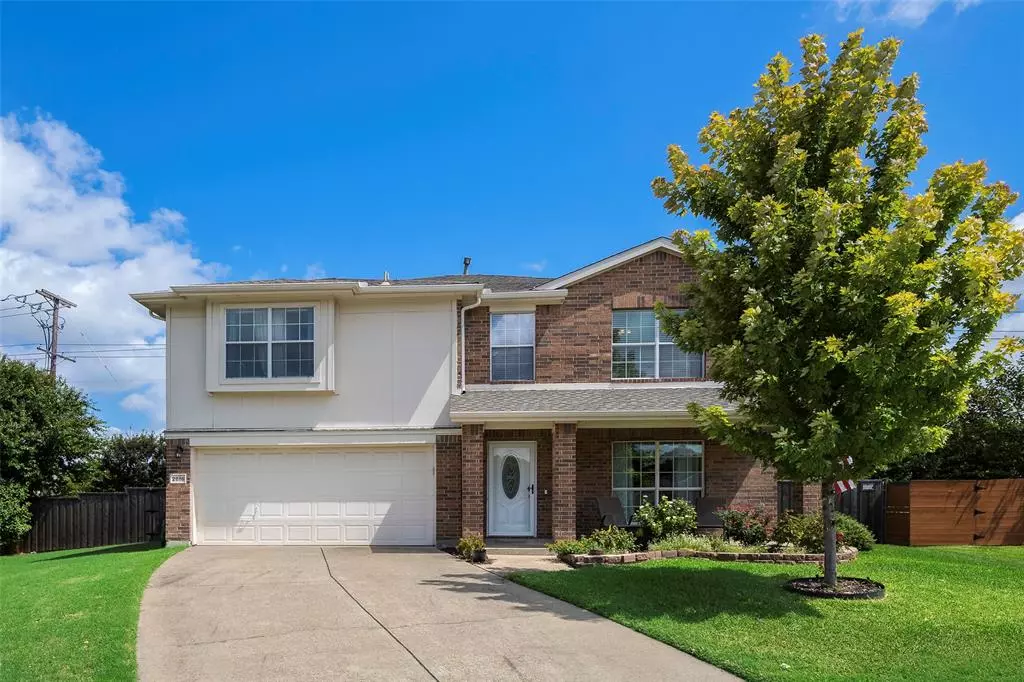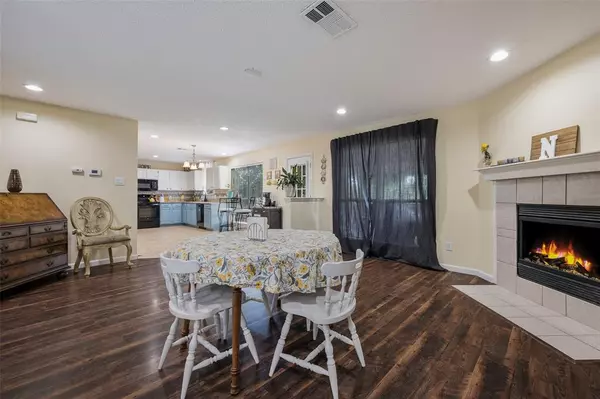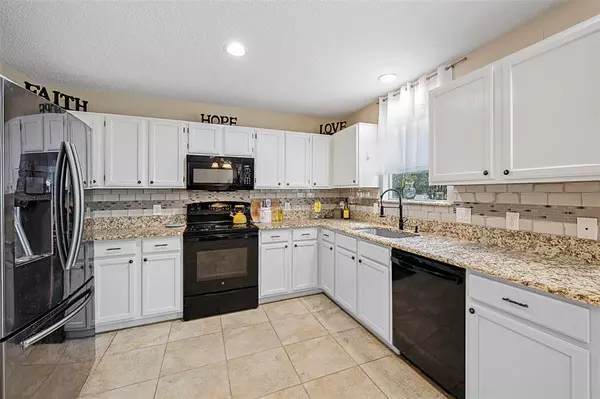
3 Beds
3 Baths
2,648 SqFt
3 Beds
3 Baths
2,648 SqFt
Key Details
Property Type Single Family Home
Sub Type Single Family Residence
Listing Status Active
Purchase Type For Sale
Square Footage 2,648 sqft
Price per Sqft $162
Subdivision Sandy Glen Add Ph I
MLS Listing ID 20688090
Style Traditional
Bedrooms 3
Full Baths 2
Half Baths 1
HOA Fees $237
HOA Y/N Mandatory
Year Built 2002
Annual Tax Amount $6,674
Lot Size 6,969 Sqft
Acres 0.16
Property Description
But there’s more than meets the eye: With no carpet anywhere, it’s perfect for those who crave clean, modern living. The home’s three living areas offer endless possibilities—movie marathons, game nights, or just a cozy escape after a long day.
And the updates? They speak for themselves: brand-new HVAC, a fresh water heater, remodeled bathrooms and fresh paint. But wait—there's more! Step outside to a generous backyard, ideal for outdoor fun or simply relaxing with a glass of lemonade.
Situated in a quiet, friendly neighborhood, you’ll enjoy top-tier schools and quick access to everything—shopping, dining, entertainment, and even essential services like police and fire stations. Sound too good to be true? Come see it for yourself.
Location
State TX
County Collin
Community Curbs, Greenbelt, Jogging Path/Bike Path, Park, Playground, Sidewalks
Direction Go west on Glenhaven Dr from Community. House on R in curve
Rooms
Dining Room 1
Interior
Interior Features Cable TV Available, Chandelier, Eat-in Kitchen, Granite Counters, High Speed Internet Available, Natural Woodwork, Pantry, Walk-In Closet(s)
Heating Fireplace(s), Natural Gas
Cooling Ceiling Fan(s), Central Air, Electric
Flooring Laminate, Luxury Vinyl Plank, Tile
Fireplaces Number 1
Fireplaces Type Decorative, Dining Room, Gas Logs
Appliance Dishwasher, Disposal, Electric Range, Gas Water Heater, Microwave
Heat Source Fireplace(s), Natural Gas
Laundry Electric Dryer Hookup, Utility Room, Full Size W/D Area, Washer Hookup
Exterior
Exterior Feature Covered Patio/Porch, Rain Gutters
Garage Spaces 2.0
Fence Wood
Community Features Curbs, Greenbelt, Jogging Path/Bike Path, Park, Playground, Sidewalks
Utilities Available City Sewer, City Water, Concrete, Curbs, Electricity Connected, Individual Gas Meter, Natural Gas Available, Sidewalk, Underground Utilities
Roof Type Composition
Total Parking Spaces 2
Garage Yes
Building
Lot Description Few Trees, Lrg. Backyard Grass, Sprinkler System, Subdivision
Story Two
Foundation Slab
Level or Stories Two
Schools
Elementary Schools Slaughter
Middle Schools Dr Jack Cockrill
High Schools Mckinney Boyd
School District Mckinney Isd
Others
Restrictions Development
Ownership Neill
Acceptable Financing Cash, Conventional, FHA, VA Loan
Listing Terms Cash, Conventional, FHA, VA Loan
Special Listing Condition Survey Available


Find out why customers are choosing LPT Realty to meet their real estate needs
Learn More About LPT Realty







