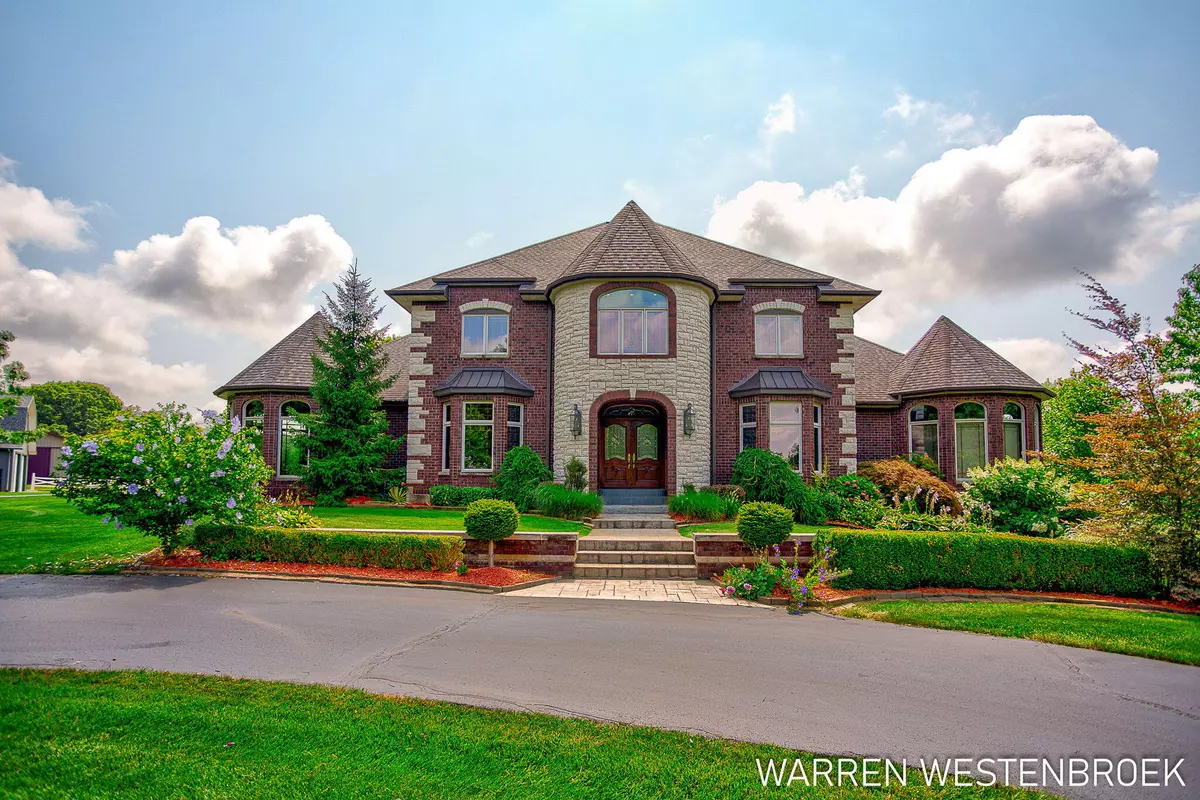
6 Beds
5 Baths
6,040 SqFt
6 Beds
5 Baths
6,040 SqFt
Key Details
Property Type Single Family Home
Sub Type Single Family Residence
Listing Status Active
Purchase Type For Sale
Square Footage 6,040 sqft
Price per Sqft $412
Municipality Zeeland Twp
MLS Listing ID 24039896
Style Colonial
Bedrooms 6
Full Baths 4
Half Baths 1
HOA Y/N true
Originating Board Michigan Regional Information Center (MichRIC)
Year Built 2001
Annual Tax Amount $16,650
Tax Year 2023
Lot Size 16.200 Acres
Acres 16.2
Lot Dimensions Irregular
Property Description
Location
State MI
County Ottawa
Area Holland/Saugatuck - H
Direction Byron Road to 64th North to 3550 64th between Chicago Dr and Byron Rd.
Rooms
Other Rooms Barn(s), Pole Barn
Basement Daylight, Walk Out, Full
Interior
Interior Features Central Vacuum, Garage Door Opener, Generator, Guest Quarters, Security System, Water Softener/Owned, Whirlpool Tub, Wood Floor, Kitchen Island, Eat-in Kitchen, Pantry
Heating Forced Air
Cooling Central Air
Fireplaces Number 4
Fireplaces Type Den/Study, Family, Gas Log, Living, Rec Room, Wood Burning, Other
Fireplace true
Window Features Insulated Windows,Garden Window(s),Window Treatments
Appliance Dryer, Washer, Built-In Electric Oven, Built-In Gas Oven, Disposal, Cook Top, Dishwasher, Freezer, Microwave, Oven, Range, Refrigerator
Laundry In Bathroom, Laundry Chute, Laundry Closet, Laundry Room, Lower Level, Main Level, Sink, Washer Hookup
Exterior
Exterior Feature Balcony, Fenced Back, Play Equipment, Other, Tennis Court(s), Porch(es), Patio, Gazebo, Deck(s)
Parking Features Garage Faces Side, Garage Door Opener, Attached
Garage Spaces 3.0
Pool Outdoor/Inground
Utilities Available Phone Available, Electricity Available, Cable Available, Phone Connected, Natural Gas Connected, Cable Connected, High-Speed Internet, Extra Well
Amenities Available Other
View Y/N No
Street Surface Paved
Garage Yes
Building
Lot Description Wooded, Rolling Hills, Ravine
Story 2
Sewer Septic System
Water Well
Architectural Style Colonial
Structure Type Brick,Stone
New Construction No
Schools
School District Zeeland
Others
Tax ID 70-17-11-300-032
Acceptable Financing Cash, Conventional, Assumable
Listing Terms Cash, Conventional, Assumable

Find out why customers are choosing LPT Realty to meet their real estate needs
Learn More About LPT Realty







