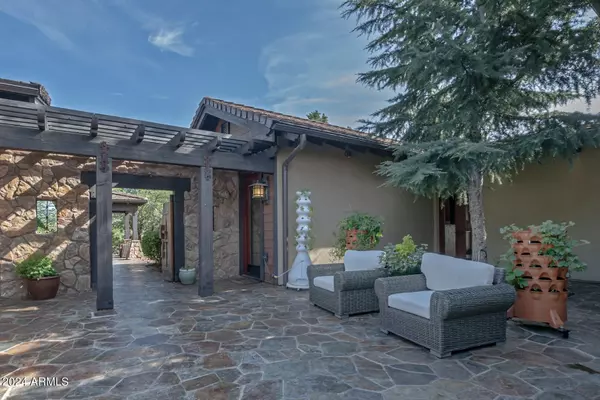
4 Beds
4 Baths
4,477 SqFt
4 Beds
4 Baths
4,477 SqFt
Key Details
Property Type Single Family Home
Sub Type Single Family - Detached
Listing Status Active
Purchase Type For Sale
Square Footage 4,477 sqft
Price per Sqft $424
Subdivision Chaparral Pines Phase 3
MLS Listing ID 6738346
Bedrooms 4
HOA Fees $1,431/qua
HOA Y/N Yes
Originating Board Arizona Regional Multiple Listing Service (ARMLS)
Year Built 2006
Annual Tax Amount $8,662
Tax Year 2023
Lot Size 0.945 Acres
Acres 0.95
Property Description
Designer touches abound in this unique home, with custom cabinets, hardwood flooring, slate flooring, and a sound system that spans the entire house. The private courtyard, enclosed by stone walls, features a fountain and an outdoor gas fireplace with its own sitting area, creating a perfect space for relaxation.
Further enhancements include an additional patio area with a built-in BBQ and fire pit, ideal for entertaining guests and family while enjoying the crisp mountain air and panoramic views of the majestic Mogollon Rim. This home seamlessly blends luxury with the natural beauty of its surroundings. A NEW CONCRETE TILE ROOF WAS JUST INSTALLED IN SEPT!
Location
State AZ
County Gila
Community Chaparral Pines Phase 3
Direction Hwy. 260 to Chaparral Pines Drive, N to security gate for directions.
Rooms
Other Rooms Guest Qtrs-Sep Entrn, Family Room
Basement Finished
Den/Bedroom Plus 5
Separate Den/Office Y
Interior
Interior Features Eat-in Kitchen, Vaulted Ceiling(s), Wet Bar, Kitchen Island, Pantry, Double Vanity, Full Bth Master Bdrm, Separate Shwr & Tub, Tub with Jets
Heating Electric
Cooling Refrigeration, Ceiling Fan(s)
Flooring Tile, Wood
Fireplaces Type 2 Fireplace, Exterior Fireplace, Family Room
Fireplace Yes
Window Features Dual Pane
SPA None
Exterior
Exterior Feature Covered Patio(s), Gazebo/Ramada, Private Yard, Storage, Built-in Barbecue, Separate Guest House
Parking Features Detached
Garage Spaces 3.0
Garage Description 3.0
Fence See Remarks
Pool None
Community Features Gated Community, Pickleball Court(s), Community Spa Htd, Community Pool Htd, Guarded Entry, Golf, Tennis Court(s), Playground, Biking/Walking Path, Clubhouse, Fitness Center
Amenities Available Management
View Mountain(s)
Roof Type See Remarks,Tile
Private Pool No
Building
Lot Description Corner Lot, Desert Back, Desert Front
Story 2
Builder Name Custom
Sewer Public Sewer
Water City Water
Structure Type Covered Patio(s),Gazebo/Ramada,Private Yard,Storage,Built-in Barbecue, Separate Guest House
New Construction No
Schools
Elementary Schools Out Of Maricopa Cnty
Middle Schools Out Of Maricopa Cnty
High Schools Out Of Maricopa Cnty
School District Payson Unified District
Others
HOA Name CP HOA
HOA Fee Include Maintenance Grounds,Street Maint
Senior Community No
Tax ID 302-87-833
Ownership Fee Simple
Acceptable Financing Conventional
Horse Property N
Listing Terms Conventional

Copyright 2024 Arizona Regional Multiple Listing Service, Inc. All rights reserved.

Find out why customers are choosing LPT Realty to meet their real estate needs
Learn More About LPT Realty







