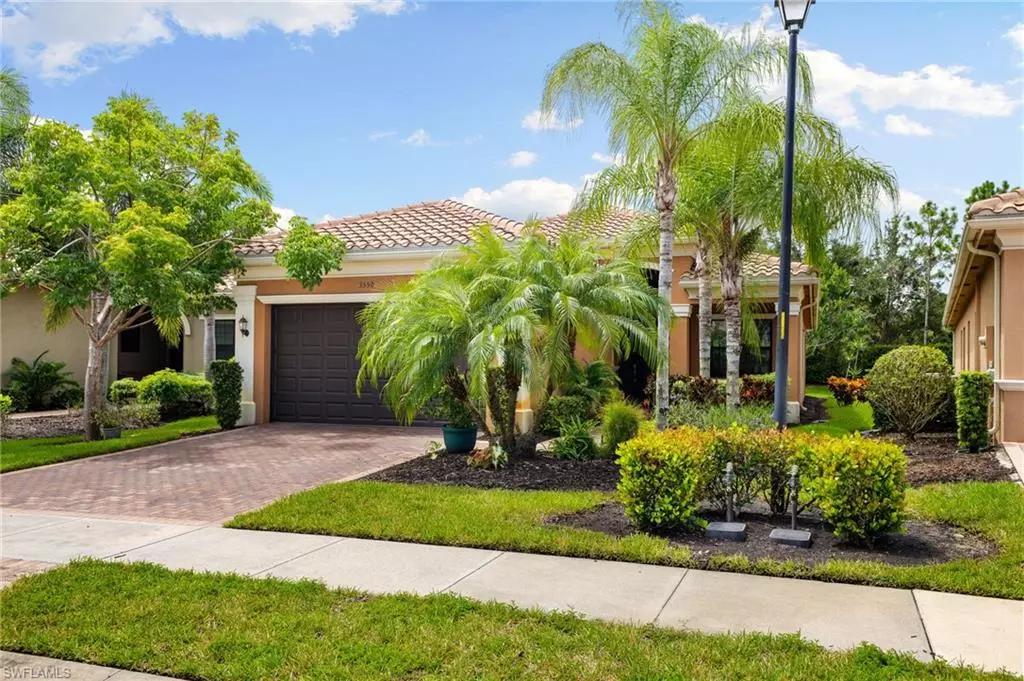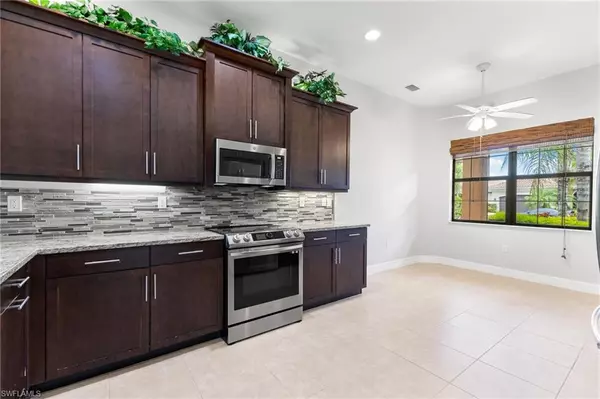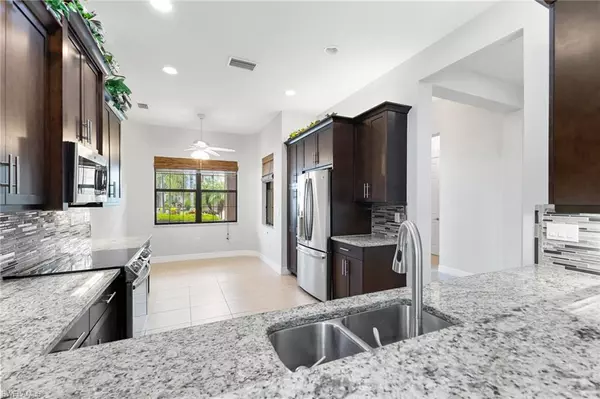
2 Beds
2 Baths
1,991 SqFt
2 Beds
2 Baths
1,991 SqFt
Key Details
Property Type Single Family Home
Sub Type Ranch,Single Family Residence
Listing Status Active
Purchase Type For Sale
Square Footage 1,991 sqft
Price per Sqft $339
Subdivision Riverstone
MLS Listing ID 224062263
Bedrooms 2
Full Baths 2
HOA Y/N Yes
Originating Board Naples
Year Built 2015
Annual Tax Amount $3,762
Tax Year 2023
Property Description
Step inside to discover a spacious kitchen complete with a separate dinette area, a breakfast bar, upgraded GE stainless steel appliances, and 42" cabinetry. Enjoy the convenience of soft-close drawers and a custom pantry. Throughout the home, you'll find high-end light fixtures, custom window treatments, and plantation shutters.
The bathrooms are elegantly designed with tile reaching the ceiling in showers and marble countertops. Additional features include an epoxy garage floor with overhead storage and an extended paver driveway. Relax on your private lanai with southern exposure, perfect for soaking up the sunshine.
This move-in ready gem is ideal for seasonal owners and investors alike. Located in an "A" rated school district in North Naples, the home sits on a cul-de-sac and is just a 5-minute walk from the resort-style amenities. Enjoy access to a community pool, lap pool, spa, indoor and outdoor basketball courts, Har-Tru tennis courts, a full-size fitness center, and a recreation center.
Don’t miss this opportunity to live in a vacation-inspired community!
Location
State FL
County Collier
Area Riverstone
Rooms
Dining Room Breakfast Bar, Dining - Family, Dining - Living, Eat-in Kitchen
Interior
Interior Features Built-In Cabinets, Smoke Detectors, Tray Ceiling(s), Window Coverings
Heating Central Electric
Flooring Carpet, Tile
Equipment Auto Garage Door, Dishwasher, Disposal, Dryer, Microwave, Refrigerator/Icemaker, Security System, Self Cleaning Oven, Smoke Detector, Washer
Furnishings Unfurnished
Fireplace No
Window Features Window Coverings
Appliance Dishwasher, Disposal, Dryer, Microwave, Refrigerator/Icemaker, Self Cleaning Oven, Washer
Heat Source Central Electric
Exterior
Parking Features Attached
Garage Spaces 2.0
Pool Community
Community Features Clubhouse, Pool, Fitness Center, Sidewalks, Tennis Court(s), Gated
Amenities Available Basketball Court, Bike And Jog Path, Billiard Room, Clubhouse, Pool, Community Room, Spa/Hot Tub, Fitness Center, Pickleball, Play Area, Sidewalk, Tennis Court(s)
Waterfront Description None
View Y/N Yes
View Landscaped Area
Roof Type Tile
Porch Patio
Total Parking Spaces 2
Garage Yes
Private Pool No
Building
Lot Description Regular
Building Description Concrete Block,Stucco, DSL/Cable Available
Story 1
Water Central
Architectural Style Ranch, Single Family
Level or Stories 1
Structure Type Concrete Block,Stucco
New Construction No
Others
Pets Allowed With Approval
Senior Community No
Tax ID 69770013588
Ownership Single Family
Security Features Security System,Smoke Detector(s),Gated Community


Find out why customers are choosing LPT Realty to meet their real estate needs
Learn More About LPT Realty







