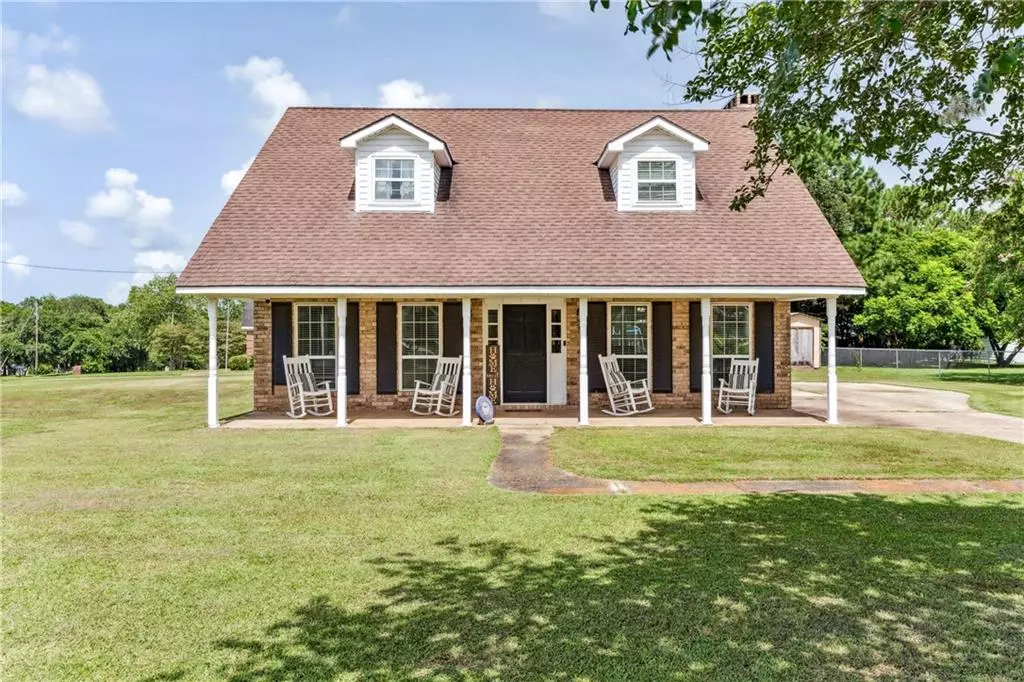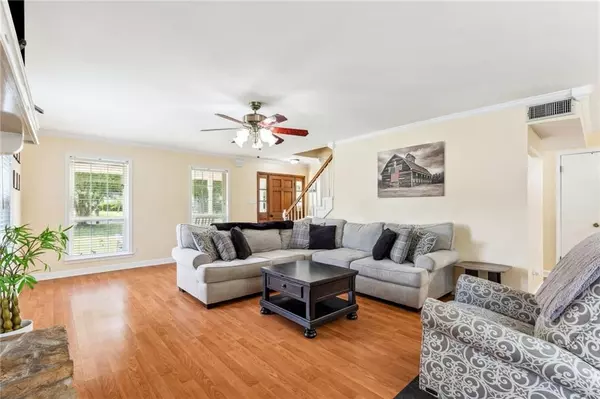
3 Beds
2.5 Baths
2,020 SqFt
3 Beds
2.5 Baths
2,020 SqFt
Key Details
Property Type Single Family Home
Sub Type Single Family Residence
Listing Status Active
Purchase Type For Sale
Square Footage 2,020 sqft
Price per Sqft $141
Subdivision Glendalocke
MLS Listing ID 7430598
Bedrooms 3
Full Baths 2
Half Baths 1
Year Built 1984
Annual Tax Amount $916
Tax Year 916
Lot Size 0.511 Acres
Property Description
Location
State AL
County Mobile - Al
Direction Take I-10 W to County Rd 39/McDonald Rd./Bayou La Batre Exit. Go South on County Rd 39/McDonald Rd./Padgett Switch Rd. Turn right onto Edgar Roberts Rd, Curve left onto Stratford Dr., Turn right onto Shannon Dr. House will be on the Left.
Rooms
Basement None
Primary Bedroom Level Main
Dining Room Open Floorplan
Kitchen Breakfast Bar, View to Family Room
Interior
Interior Features Other
Heating Central, Electric
Cooling Ceiling Fan(s), Central Air
Flooring Ceramic Tile, Laminate
Fireplaces Type Living Room
Appliance Other
Laundry Main Level
Exterior
Exterior Feature None
Fence None
Pool None
Community Features None
Utilities Available Electricity Available, Water Available
Waterfront Description None
View Y/N true
View Other
Roof Type Other
Building
Lot Description Corner Lot
Foundation None
Sewer Other
Water Other
Architectural Style Traditional
Level or Stories Two
Schools
Elementary Schools Dixon
Middle Schools Peter F Alba
High Schools Alma Bryant
Others
Acceptable Financing Cash, Conventional, FHA, USDA Loan, VA Loan
Listing Terms Cash, Conventional, FHA, USDA Loan, VA Loan
Special Listing Condition Standard

Find out why customers are choosing LPT Realty to meet their real estate needs
Learn More About LPT Realty







