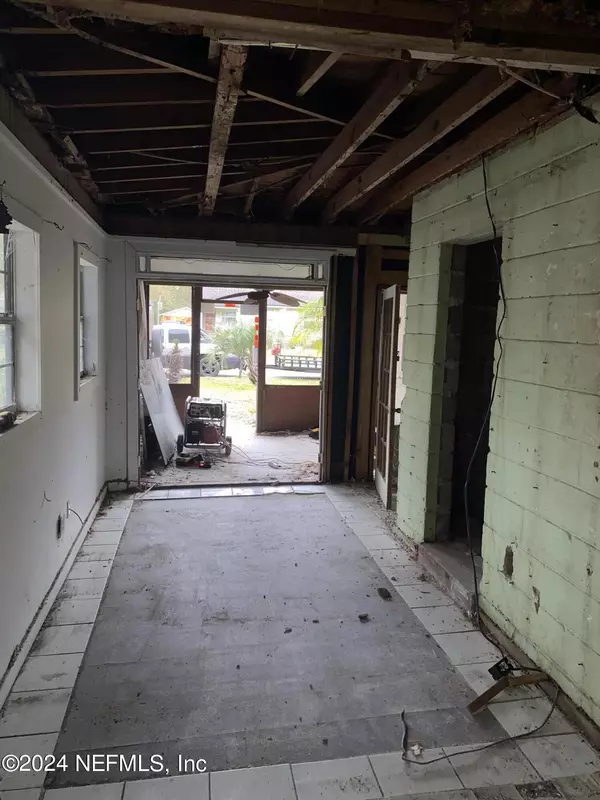
4 Beds
2 Baths
1,998 SqFt
4 Beds
2 Baths
1,998 SqFt
Key Details
Property Type Single Family Home
Sub Type Single Family Residence
Listing Status Active
Purchase Type For Sale
Square Footage 1,998 sqft
Price per Sqft $51
Subdivision Paxon
MLS Listing ID 2040140
Style Traditional
Bedrooms 4
Full Baths 2
Construction Status Under Construction
HOA Y/N No
Originating Board realMLS (Northeast Florida Multiple Listing Service)
Year Built 1951
Lot Size 8,929 Sqft
Acres 0.21
Lot Dimensions 8941 Square Feet
Property Description
Imagine the possibilities with the provided architectural and engineering plans that allow you to essentially build a brand new property tailored to your tastes. Whether you're an investor looking for a profitable project or a homeowner ready to create your perfect space, this property offers unparalleled potential.
Consider financing your renovation with the option of a 203k loan, which allows you to include renovation costs in your mortgage. Please note that the property is currently in condemned status, a factor to consider when planning
Location
State FL
County Duval
Community Paxon
Area 074-Paxon
Direction From downtown Jacksonville: Start on E Bay St Head northwest on E Bay St toward N Newnan St. Turn left onto N Pearl St Continue for about 1.5 miles. Turn left onto W 5th St Go for about 0.4 miles. Turn right onto N McDuff Ave Continue for about 0.6 miles. Turn left onto W 9th St Drive for approximately 0.3 miles. Arrive at 2927 W 9th St The destination will be on your right.
Interior
Heating Central, None
Cooling Central Air, None
Furnishings Unfurnished
Exterior
Fence Chain Link
Pool None
Utilities Available Cable Not Available, Electricity Not Available, Water Not Available
View Other
Roof Type Other
Garage No
Private Pool No
Building
Lot Description Other
Sewer Public Sewer
Water Public
Architectural Style Traditional
New Construction No
Construction Status Under Construction
Schools
Elementary Schools Annie R. Morgan
Middle Schools James Weldon Johnson
High Schools Paxon
Others
Senior Community No
Tax ID 0485730000
Acceptable Financing Cash, Conventional, FHA, Other
Listing Terms Cash, Conventional, FHA, Other

Find out why customers are choosing LPT Realty to meet their real estate needs
Learn More About LPT Realty







