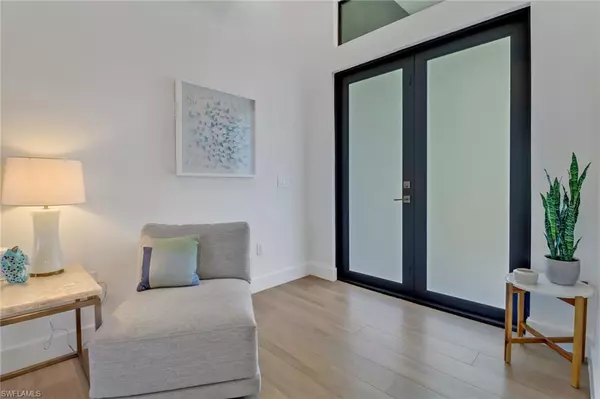
4 Beds
2 Baths
1,957 SqFt
4 Beds
2 Baths
1,957 SqFt
Key Details
Property Type Single Family Home
Sub Type Single Family Residence
Listing Status Active
Purchase Type For Sale
Square Footage 1,957 sqft
Price per Sqft $383
Subdivision Cape Coral
MLS Listing ID 224063490
Style Contemporary
Bedrooms 4
Full Baths 2
Originating Board Florida Gulf Coast
Year Built 2022
Annual Tax Amount $7,384
Tax Year 2023
Lot Size 10,628 Sqft
Acres 0.244
Property Description
Inside, the space is both grand and functional, with a split bedroom layout and a versatile fourth bedroom ideal for an office or gym. The enormous screened-in patio is a true entertainer’s dream, boasting a summer kitchen and a dazzling saltwater pool with a captivating fountain, a shallow area perfect for lounging in style, and a brand-new pool cage for added privacy and protection.
The pool area is your own tropical paradise, enhanced by a pool heater to enjoy year-round swims, and the southern exposure ensures sun-drenched days. The epoxy-coated garage floor adds both durability and style, while custom closets throughout the home provide ample, elegant storage.
Upgraded finishes include hurricane-resistant windows and doors, gleaming quartz countertops, sophisticated porcelain floors, and luxurious spa-like shower towers in every bathroom. Feel the luxury with a top-of-the-line reverse osmosis water filtration system and relish the grandeur of an 8-foot double door entrance, stunning tray ceilings, and dual walk-in master closets. The master bedroom offers private access to the pool area and an outdoor patio shower for that extra touch of resort-style living. Furniture is negotiable.
Experience the ultimate in Florida indoor-outdoor living with Gulf Coast breezes and a vibrant, tropical ambiance. This isn’t just a home—it’s your personal paradise!
Location
State FL
County Lee
Area Cc43 - Cape Coral Unit 58, 59-61, 76,
Zoning R1-D
Direction From Pine Island Rd turn right onto Burnt Store Rd, Left on Yucatan Pkwy, Right onto NW 42nd Ave, Left onto NW 13th St., house is on the left.
Rooms
Dining Room Formal
Kitchen Kitchen Island, Pantry
Interior
Interior Features Split Bedrooms, Exercise Room, Built-In Cabinets, Pantry, Tray Ceiling(s), Walk-In Closet(s)
Heating Central Electric
Cooling Ceiling Fan(s), Central Electric
Flooring Tile
Window Features Impact Resistant,Impact Resistant Windows
Appliance Water Softener, Cooktop, Dishwasher, Disposal, Dryer, Microwave, Range, Refrigerator/Icemaker, Reverse Osmosis, Washer, Water Treatment Owned
Laundry Inside
Exterior
Exterior Feature Outdoor Kitchen, Outdoor Shower, Sprinkler Auto
Garage Spaces 2.0
Fence Fenced
Pool In Ground, Concrete, Custom Upgrades, Salt Water, Screen Enclosure
Community Features None, No Subdivision, Non-Gated
Utilities Available Cable Available
Waterfront No
Waterfront Description None
View Y/N Yes
View Landscaped Area
Roof Type Metal
Street Surface Paved
Handicap Access Wheel Chair Access
Porch Screened Lanai/Porch
Garage Yes
Private Pool Yes
Building
Lot Description Oversize
Faces From Pine Island Rd turn right onto Burnt Store Rd, Left on Yucatan Pkwy, Right onto NW 42nd Ave, Left onto NW 13th St., house is on the left.
Sewer Septic Tank
Water Assessment Unpaid, Reverse Osmosis - Entire House, Well
Architectural Style Contemporary
Structure Type Concrete Block,Stucco
New Construction No
Others
HOA Fee Include None
Tax ID 01-44-22-C2-05231.0130
Ownership Single Family
Security Features Smoke Detector(s),Smoke Detectors
Acceptable Financing Buyer Finance/Cash
Listing Terms Buyer Finance/Cash

Find out why customers are choosing LPT Realty to meet their real estate needs
Learn More About LPT Realty







