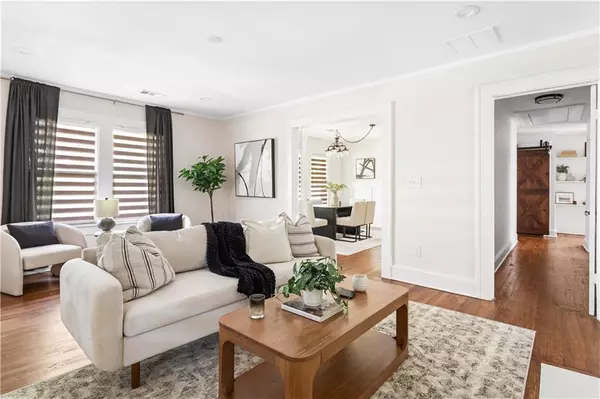
3 Beds
2 Baths
2,166 SqFt
3 Beds
2 Baths
2,166 SqFt
Key Details
Property Type Single Family Home
Sub Type Single Family Residence
Listing Status Active
Purchase Type For Sale
Square Footage 2,166 sqft
Price per Sqft $226
Subdivision Conley Hills
MLS Listing ID 7430201
Style Bungalow
Bedrooms 3
Full Baths 2
Construction Status Resale
HOA Y/N No
Originating Board First Multiple Listing Service
Year Built 1930
Annual Tax Amount $1,521
Tax Year 2023
Lot Size 10,145 Sqft
Acres 0.2329
Property Description
Experience the epitome of timeless elegance in this meticulously restored 1930s brick bungalow, located in the vibrant and desirable Frog Hollow neighborhood. This exquisite residence boasts a charming screened front porch with printed tile, inviting you into a world of classic sophistication.
Step inside to discover original pecan-stained oak floors, intricate picture molding, and a craftsman fireplace that epitomizes period charm. The home features two-panel wood doors with crystal knobs and French doors leading to an elegant dining room adorned with Judges paneling.
The galley-style kitchen, accessible via a butler door, is a chef's dream. It showcases pristine white shaker cabinets, luxurious quartz countertops, a suite of stainless steel appliances, and a retro faucet over an undermount sink.
The master suite is a sanctuary of luxury, featuring a stunning en-suite bathroom with a clawfoot tub, marble tile, dual vanity sinks, and a spacious walk-in closet.
Located within walking distance to MARTA and just minutes from ATL Airport, Midtown, and Downtown, this home offers unparalleled convenience and sophistication. Don't miss this rare opportunity to own a piece of architectural brilliance in Frog Hollow.
Location
State GA
County Fulton
Lake Name None
Rooms
Bedroom Description Master on Main
Other Rooms Outbuilding
Basement None
Main Level Bedrooms 3
Dining Room Seats 12+
Interior
Interior Features Other
Heating Forced Air
Cooling Central Air
Flooring Ceramic Tile, Hardwood
Fireplaces Number 1
Fireplaces Type Decorative
Window Features None
Appliance Dishwasher, Gas Range, Microwave, Refrigerator
Laundry In Hall
Exterior
Exterior Feature Private Entrance
Parking Features None
Fence Back Yard, Fenced
Pool None
Community Features None
Utilities Available Cable Available, Electricity Available, Natural Gas Available, Phone Available, Sewer Available, Water Available
Waterfront Description None
View Other
Roof Type Composition
Street Surface Paved
Accessibility None
Handicap Access None
Porch Covered, Front Porch
Private Pool false
Building
Lot Description Back Yard, Front Yard, Private
Story One
Foundation None
Sewer Public Sewer
Water Public
Architectural Style Bungalow
Level or Stories One
Structure Type Brick
New Construction No
Construction Status Resale
Schools
Elementary Schools Parklane
Middle Schools Paul D. West
High Schools Tri-Cities
Others
Senior Community no
Restrictions false
Tax ID 14 015700060196
Acceptable Financing Cash, Conventional, FHA, VA Loan
Listing Terms Cash, Conventional, FHA, VA Loan
Special Listing Condition None


Find out why customers are choosing LPT Realty to meet their real estate needs
Learn More About LPT Realty







