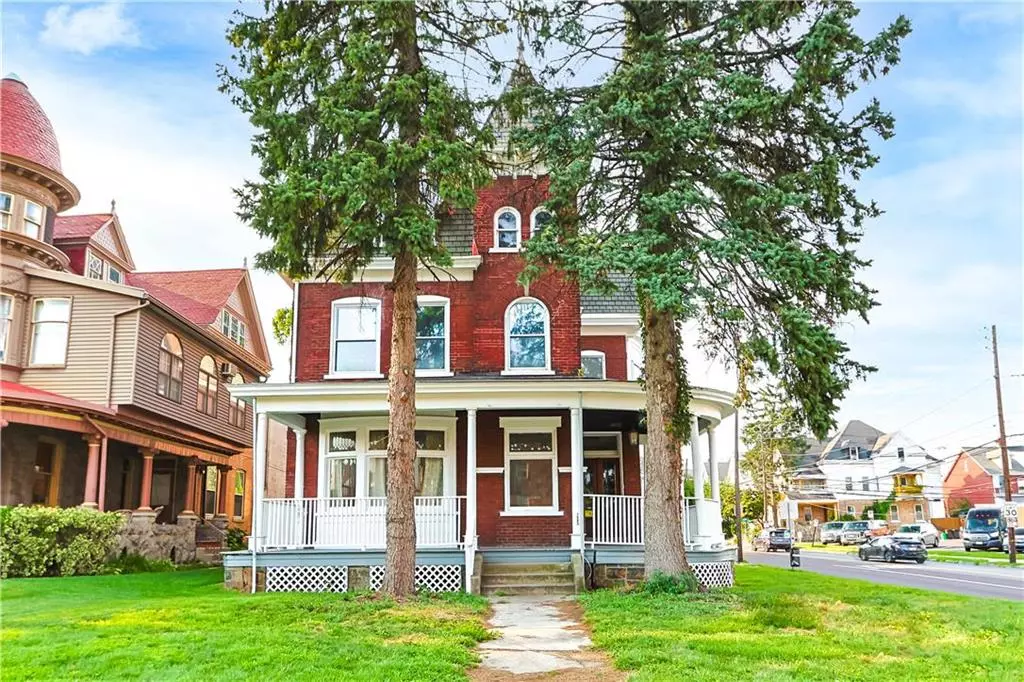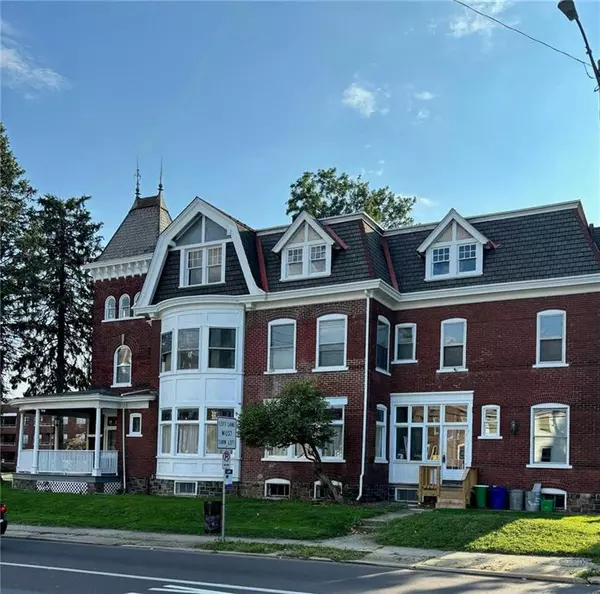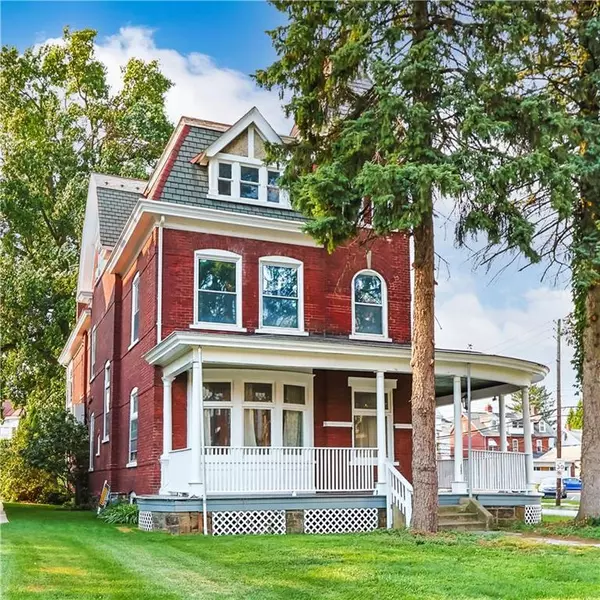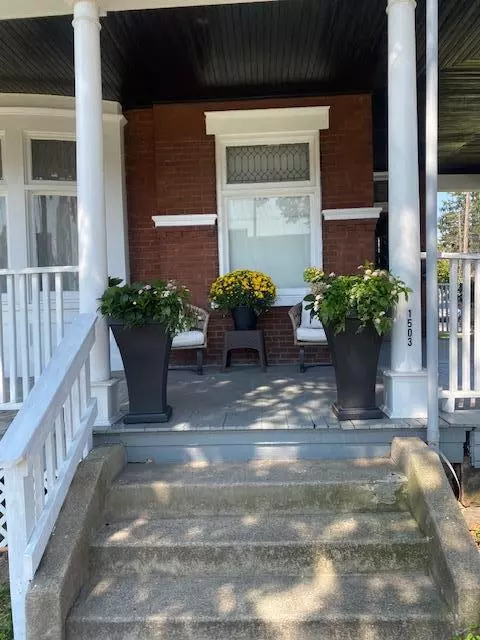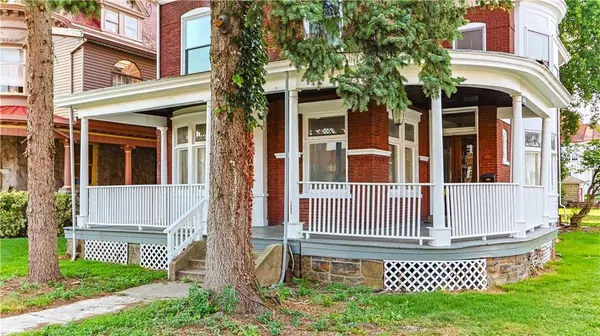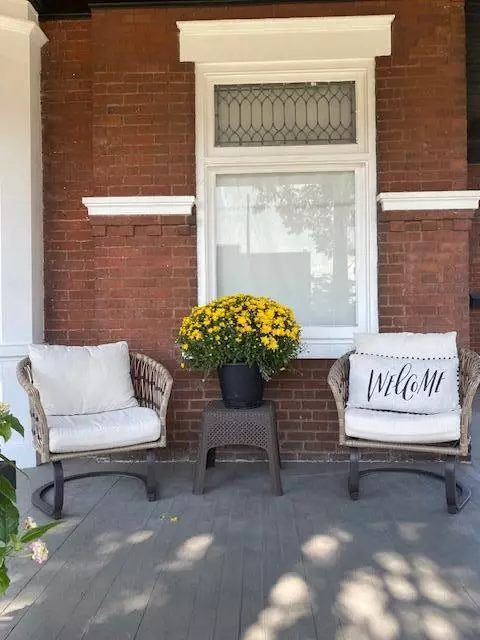
8 Beds
3 Baths
5,181 SqFt
8 Beds
3 Baths
5,181 SqFt
OPEN HOUSE
Sat Nov 23, 12:00pm - 3:00pm
Key Details
Property Type Single Family Home
Sub Type Detached
Listing Status Active
Purchase Type For Sale
Square Footage 5,181 sqft
Price per Sqft $105
Subdivision West Park
MLS Listing ID 742346
Style Victorian
Bedrooms 8
Full Baths 3
Abv Grd Liv Area 5,181
Year Built 1900
Annual Tax Amount $8,811
Lot Size 0.260 Acres
Property Description
Newly Painted Rooms: Enjoy the look of our freshly painted rooms. Each space has been thoughtfully updated to create a welcoming atmosphere.
Hallway Revamp: The hallways have also received a makeover, enhancing the overall aesthetic and providing a brighter, more inviting passage throughout.
New Drywall in 3rd Floor Closets: We’ve upgraded the closets on the third floor with new drywall & painting to ensuring a clean look.
Continuing updates will included a new washer, dishwasher, fridge & freezer
COME BY AND SEE WHATS NEW!!! We can’t wait for you to experience these updates firsthand.
TRULY UNIQUE TURN OF THE CENTURY GRAND WEST END HOME located on landmark corner of 15th and Hamilton Street. Almost 5200 square feet of living space on 3 floors. 50x230 ft deep corner lot with detached 2 car garage offers lots of possibilities. Wrap around porch- double door entry vestibule with original leaded glass windows set the tone of the wonderful period details of this property- hardwood floors, pocket doors, great woodwork and numerous built-ins throughout. Full baths on each floor- MASTER CHEF'S Kitchen with dual gas ranges, 3 sinks and prep area, heated slate floors, granite countertops, artistic whimsical backsplash, butlers pantry- first floor laundry hookup. Front and back staircases. CALL FOR YOUR PRIVATE SHOWING!
Location
State PA
County Lehigh
Area Allentown-West
Rooms
Basement Full, Outside Entrance, Poured Concrete, Walk-Out
Interior
Interior Features Cedar Closets
Hot Water Gas
Heating Baseboard
Cooling Mini Split, Wall AC, Window ACs
Flooring Hardwood, Tile
Fireplaces Type Family Room, Woodburning
Inclusions Cooktop Gas, Double Oven, Freezer/Stand Alone, Laundry Hookup, Oven Electric, Refrigerator
Exterior
Exterior Feature Balcony, Covered Porch
Garage Detached, Driveway Parking
Pool Balcony, Covered Porch
Building
Story 3.0
Sewer Public
Water Public
New Construction No
Schools
School District Allentown
Others
Financing Cash,Conventional
Special Listing Condition Not Applicable

Find out why customers are choosing LPT Realty to meet their real estate needs
Learn More About LPT Realty


