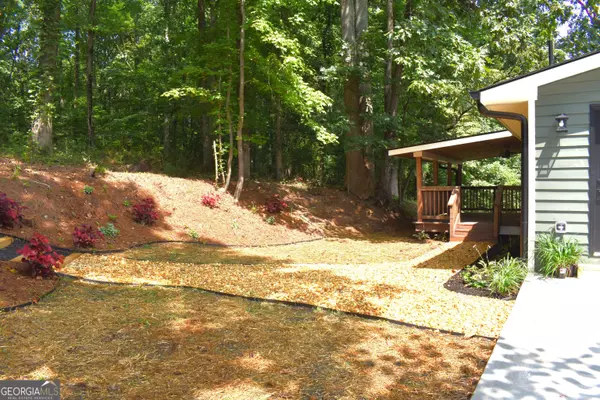
4 Beds
3 Baths
2,130 SqFt
4 Beds
3 Baths
2,130 SqFt
Key Details
Property Type Single Family Home
Sub Type Single Family Residence
Listing Status Active
Purchase Type For Sale
Square Footage 2,130 sqft
Price per Sqft $272
Subdivision Burnt Hickory Hills
MLS Listing ID 10343989
Style Brick/Frame,Ranch
Bedrooms 4
Full Baths 3
Construction Status Updated/Remodeled
HOA Y/N No
Year Built 1971
Annual Tax Amount $4,191
Tax Year 2023
Lot Size 0.590 Acres
Property Description
Location
State GA
County Cobb
Rooms
Basement Exterior Entry, Interior Entry, Partial, Unfinished
Main Level Bedrooms 4
Interior
Interior Features Bookcases, Double Vanity, Master On Main Level, Pulldown Attic Stairs, Split Bedroom Plan, Tile Bath, Walk-In Closet(s)
Heating Central, Forced Air, Natural Gas
Cooling Ceiling Fan(s), Central Air
Flooring Hardwood, Tile
Fireplaces Number 1
Fireplaces Type Gas Starter, Living Room, Masonry
Exterior
Parking Features Attached, Kitchen Level
Garage Spaces 2.0
Community Features None
Utilities Available Cable Available, Electricity Available, Natural Gas Available, Phone Available, Water Available
Roof Type Composition
Building
Story One
Foundation Block
Sewer Septic Tank
Level or Stories One
Construction Status Updated/Remodeled
Schools
Elementary Schools Due West
Middle Schools Mcclure
High Schools Harrison
Others
Acceptable Financing Cash, Conventional
Listing Terms Cash, Conventional
Special Listing Condition Agent Owned


Find out why customers are choosing LPT Realty to meet their real estate needs
Learn More About LPT Realty







