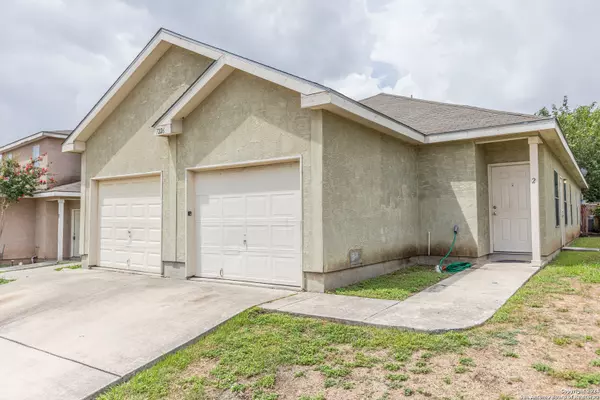
3 Beds
2 Baths
2,440 SqFt
3 Beds
2 Baths
2,440 SqFt
Key Details
Property Type Single Family Home, Other Rentals
Sub Type Residential Rental
Listing Status Active
Purchase Type For Rent
Square Footage 2,440 sqft
Subdivision Woodlake Golf Vista
MLS Listing ID 1795233
Style One Story
Bedrooms 3
Full Baths 2
Year Built 2008
Lot Size 6,534 Sqft
Property Description
Location
State TX
County Bexar
Area 1700
Rooms
Master Bathroom Main Level 9X5 Tub/Shower Combo, Single Vanity
Master Bedroom Main Level 14X13 Ceiling Fan, Full Bath
Bedroom 2 Main Level 11X11
Bedroom 3 Main Level 11X11
Living Room Main Level 20X13
Dining Room Main Level 10X10
Kitchen Main Level 11X11
Interior
Heating Central
Cooling One Central
Flooring Stained Concrete
Fireplaces Type Not Applicable
Inclusions Ceiling Fans, Washer Connection, Dryer Connection, Microwave Oven, Stove/Range, Dishwasher
Exterior
Exterior Feature Stucco
Parking Features One Car Garage
Fence Privacy Fence
Pool None
Roof Type Composition
Building
Foundation Slab
Sewer Sewer System
Water Water System
Schools
Elementary Schools Call District
Middle Schools Call District
High Schools Call District
School District Judson
Others
Pets Allowed Negotiable
Miscellaneous Broker-Manager,As-Is

Find out why customers are choosing LPT Realty to meet their real estate needs
Learn More About LPT Realty







